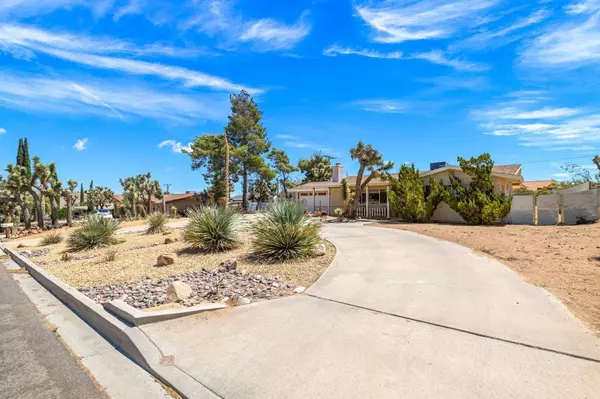$340,000
$349,900
2.8%For more information regarding the value of a property, please contact us for a free consultation.
2 Beds
2 Baths
1,255 SqFt
SOLD DATE : 11/15/2024
Key Details
Sold Price $340,000
Property Type Single Family Home
Sub Type Single Family Residence
Listing Status Sold
Purchase Type For Sale
Square Footage 1,255 sqft
Price per Sqft $270
Subdivision Not Applicable-1
MLS Listing ID 219115947DA
Sold Date 11/15/24
Bedrooms 2
Full Baths 1
Three Quarter Bath 1
HOA Y/N No
Year Built 1978
Lot Size 0.413 Acres
Property Description
Are you feeling lucky? Or maybe you are looking for some luck? Here is your opportunity - you can't beat an address with 4 7's in it, combined with a lucky horseshoe set in the walkway- you are off to a great start! Located in desirable neighborhood in south west Yucca Valley. The curb appeal grabbed me as soon as I approached, oversized circle drive, tasteful desertscape complete with Joshua Tree. Charming front porch and yes , they have their rockers out to enjoy those panoramic western mountain views. Enter spacious living room with beam ceiling and floor to ceiling brick fireplace. Spacious dining area and kitchen with loads of storage. Slider access of dining area to spacious enclosed rear yard with covered patio and yep you got it another Joshua Tree as part of the mix. Home feels larger than sq. ft listed due to well thought out floorplan with minimal space dedicated to only one hallway with bedrooms on each end and full bath in between. Primary suite is spacious with plenty of closet space and barn door entry to ensuite. Second bedroom also spacious and both have ceiling fans. Double car attached garage with laundry area, RV/Boat/Toy gated parking . This has been a wonderful starter home for the current family job transfer is reason for sale. Well maintained and situated on almost 1/2 acre lot . Be the next lucky homeowner and get this home on your tour.
Location
State CA
County San Bernardino
Area Dc520 - Yucca Valley Southwest
Interior
Interior Features Bedroom on Main Level, Main Level Primary, Primary Suite
Heating Central, Natural Gas
Cooling Central Air
Flooring Carpet, Tile
Fireplace No
Appliance Dishwasher, Gas Oven, Gas Water Heater, Microwave, Refrigerator
Laundry In Garage
Exterior
Parking Features Boat, Circular Driveway, Direct Access, Garage, Garage Door Opener, Oversized
Garage Spaces 2.0
Garage Description 2.0
View Y/N Yes
View Hills, Mountain(s), Panoramic
Porch Covered
Attached Garage Yes
Total Parking Spaces 6
Private Pool No
Building
Lot Description Back Yard, Front Yard, Paved, Yard
Story 1
Entry Level One
Architectural Style Ranch
Level or Stories One
New Construction No
Others
Senior Community No
Tax ID 0587334080000
Acceptable Financing Cash, Cash to New Loan, Conventional, FHA, VA Loan
Listing Terms Cash, Cash to New Loan, Conventional, FHA, VA Loan
Special Listing Condition Standard
Read Less Info
Want to know what your home might be worth? Contact us for a FREE valuation!

Our team is ready to help you sell your home for the highest possible price ASAP

Bought with Cameron Wortman • C & S Real Estate, Inc.
Real Estate Consultant | License ID: 01971542
+1(562) 595-3264 | karen@iwakoshirealtor.com






