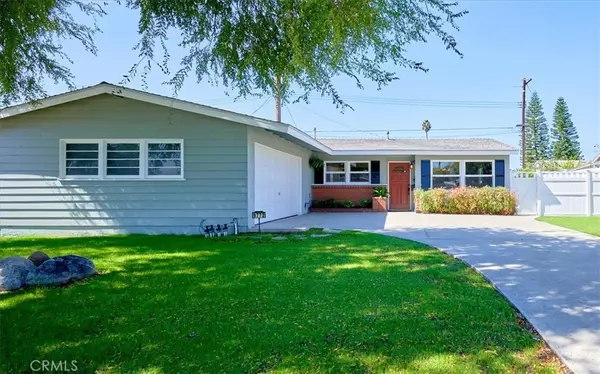$720,000
$689,000
4.5%For more information regarding the value of a property, please contact us for a free consultation.
4 Beds
2 Baths
1,360 SqFt
SOLD DATE : 11/14/2024
Key Details
Sold Price $720,000
Property Type Single Family Home
Sub Type Single Family Residence
Listing Status Sold
Purchase Type For Sale
Square Footage 1,360 sqft
Price per Sqft $529
MLS Listing ID CV24211037
Sold Date 11/14/24
Bedrooms 4
Full Baths 1
Three Quarter Bath 1
Construction Status Updated/Remodeled,Turnkey
HOA Y/N No
Year Built 1957
Lot Size 7,209 Sqft
Property Description
Picture perfect 4br 2ba, single level home in great Montclair neighborhood! This beautiful property is welcoming from the curb, with its giant shade trees keeping the home cool, lush lawns and inviting entry with brick planter, lush foliage and updated, inviting front door! The interior showcases updated dual pane windows, fresh paint throughout, easy care wood laminate flooring, a comfortable living and dining room, and an adjacent updated kitchen, with plenty of workspace, crisp white cabinetry with granite counter tops and cozy breakfast nook. The South wing of the home has the four generously sized bedrooms and two remodeled baths, including the primary with gorgeous en-suite, that showcases a stunning tile walk in shower and luxurious Memoirs pedestal sink and black built in cabinetry. The back yards have plenty to offer, including an exquisite slate patio with retractable awning for sun or shade, lovely white vinyl fencing around the perimeter, and cool lawns perfect for rest or play, as well as a variety of shade and fruit bearing trees! This amazing property is just minutes away from the Claremont Colleges, shops and dining at both the Montclair place and the Claremont Village. If you are looking for move in ready, look no further than this dream home!
Location
State CA
County San Bernardino
Area 685 - Montclair
Rooms
Main Level Bedrooms 4
Interior
Interior Features Built-in Features, Breakfast Area, Granite Counters, Open Floorplan, All Bedrooms Down, Bedroom on Main Level, Main Level Primary, Primary Suite
Heating Central
Cooling Central Air
Flooring Laminate
Fireplaces Type None
Fireplace No
Appliance Dishwasher, Gas Range, Microwave, Refrigerator, Range Hood
Laundry In Kitchen
Exterior
Exterior Feature Awning(s)
Parking Features Concrete, Door-Multi, Driveway Level, Driveway, Garage, Paved, RV Potential, Garage Faces Side
Garage Spaces 2.0
Garage Description 2.0
Fence Vinyl, Wood
Pool None
Community Features Curbs, Sidewalks
View Y/N Yes
View Mountain(s), Neighborhood
Roof Type Composition
Accessibility No Stairs
Porch Covered, Stone
Attached Garage Yes
Total Parking Spaces 2
Private Pool No
Building
Lot Description Back Yard, Front Yard, Sprinklers In Rear, Sprinklers In Front, Lawn, Level, Rectangular Lot, Sprinklers Timer, Sprinklers On Side, Sprinkler System, Street Level, Trees
Story 1
Entry Level One
Sewer Public Sewer
Water Public
Architectural Style Ranch
Level or Stories One
New Construction No
Construction Status Updated/Remodeled,Turnkey
Schools
School District Ontario-Montclair
Others
Senior Community No
Tax ID 1009272110000
Acceptable Financing Cash, Cash to New Loan, Conventional
Listing Terms Cash, Cash to New Loan, Conventional
Financing VA
Special Listing Condition Probate Listing
Read Less Info
Want to know what your home might be worth? Contact us for a FREE valuation!

Our team is ready to help you sell your home for the highest possible price ASAP

Bought with Susan Miali • Coldwell Banker Realty
Real Estate Consultant | License ID: 01971542
+1(562) 595-3264 | karen@iwakoshirealtor.com






