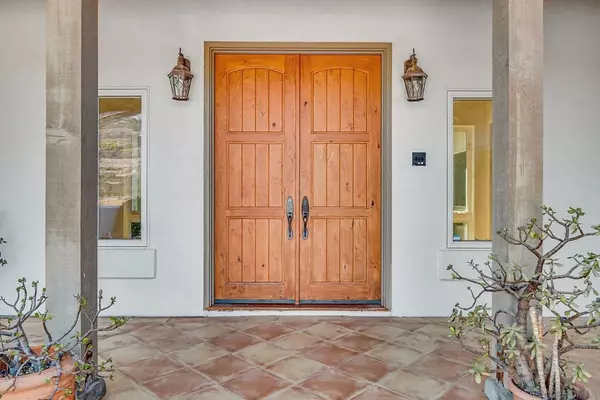$2,600,000
$2,800,000
7.1%For more information regarding the value of a property, please contact us for a free consultation.
4 Beds
4 Baths
3,710 SqFt
SOLD DATE : 11/12/2024
Key Details
Sold Price $2,600,000
Property Type Single Family Home
Sub Type Single Family Residence
Listing Status Sold
Purchase Type For Sale
Square Footage 3,710 sqft
Price per Sqft $700
Subdivision Elfin Forest
MLS Listing ID 240023776SD
Sold Date 11/12/24
Bedrooms 4
Full Baths 3
Half Baths 1
HOA Y/N No
Year Built 2000
Lot Size 3.750 Acres
Property Description
Welcome to 1420 Paint Mountain Rd, a stunning single-level home in Elfin Forest, offering privacy, views of the Bridges golf course, lap pool/spa, ocean views, award winning Roger Rowe school dist. All within 5 minutes of downtown San Elijo Hills and close to the coast. The resort style grounds offer wonderful outdoor entertaining areas with several indoor/outdoor sections that flow inside & out. Secluded & fully gated/fenced the large grass yard surrounds the lap pool/spa with countless rare plants and trees throughout. Stunning ocean views of Moonlight Beach and Grandview Beach with constant ocean breezes. Step inside to discover a harmonious blend of elegance and functionality, featuring rich hardwood floors and sleek tile flooring throughout. The heart of the home is the chef's kitchen, designed to inspire culinary creativity with its top-of-the-line appliances and sophisticated finishes. For those who love to entertain or seek solace in the outdoors, the property offers a private oasis surrounded by a beautifully landscaped back yard and a secure fence for added privacy. Plenty of room for additional structures, equestrian activities or an ADU.
Location
State CA
County San Diego
Area 92029 - Escondido
Zoning R-1:SINGLE
Interior
Interior Features Bedroom on Main Level, Main Level Primary
Heating Forced Air, Fireplace(s), Propane
Cooling Central Air
Fireplaces Type Living Room, Primary Bedroom
Fireplace Yes
Appliance Built-In Range, Counter Top, Dishwasher, Disposal, Microwave, Refrigerator, Range Hood
Laundry Electric Dryer Hookup, Laundry Room, Propane Dryer Hookup
Exterior
Parking Features Driveway
Garage Spaces 3.0
Garage Description 3.0
Fence Partial, Split Rail, Wood
Pool In Ground, Lap, Pool Cover, Private
View Y/N Yes
View Courtyard
Porch Rear Porch, Front Porch, Open, Patio, Stone
Attached Garage Yes
Total Parking Spaces 6
Private Pool Yes
Building
Story 1
Entry Level One
Water Public
Architectural Style Mediterranean
Level or Stories One
New Construction No
Others
Senior Community No
Tax ID 2640323000
Acceptable Financing Cash, Conventional, FHA, VA Loan
Listing Terms Cash, Conventional, FHA, VA Loan
Financing Cash
Read Less Info
Want to know what your home might be worth? Contact us for a FREE valuation!

Our team is ready to help you sell your home for the highest possible price ASAP

Bought with Danielle Cotner • Compass
Real Estate Consultant | License ID: 01971542
+1(562) 595-3264 | karen@iwakoshirealtor.com






