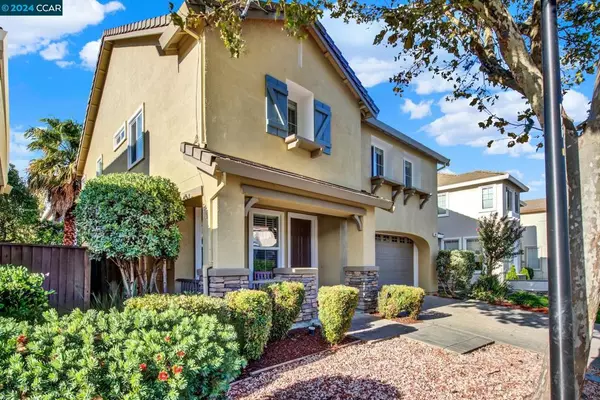$739,000
$739,000
For more information regarding the value of a property, please contact us for a free consultation.
4 Beds
3 Baths
2,261 SqFt
SOLD DATE : 10/28/2024
Key Details
Sold Price $739,000
Property Type Single Family Home
Sub Type Single Family Residence
Listing Status Sold
Purchase Type For Sale
Square Footage 2,261 sqft
Price per Sqft $326
Subdivision Vintage Green Vl
MLS Listing ID 41074114
Sold Date 10/28/24
Bedrooms 4
Full Baths 2
Half Baths 1
Condo Fees $120
HOA Fees $120/mo
HOA Y/N Yes
Year Built 2002
Lot Size 3,598 Sqft
Property Description
Nestled in Fairfield's desirable Vintage Green Valley neighborhood, this elegant 2-story residence is thoughtfully designed for comfort and sophistication. Step inside to discover an open kitchen that serves as the heart of the home, featuring sleek countertops, a stylish range with ambient lighting, and a built-in microwave. The seamless flow into the spacious living areas creates an inviting atmosphere, perfect for entertaining and relaxing. Vaulted ceilings and a blend of carpet and luxury vinyl plank laminate flooring enhance the home's luxurious feel. The primary bedroom offers a tranquil retreat with an en-suite bathroom and a large walk-in closet. Three additional bedrooms are generously sized with ample closet space. A dedicated laundry room with a washer and dryer adds convenience. Outside, your private outdoor space awaits—a perfect oasis for relaxation or entertaining. Whether enjoying a quiet morning coffee or hosting an evening soiree, this space offers endless possibilities. Additional features include a spacious 2-car garage with ample storage and additional driveway parking. Take advantage of the opportunity to make this exquisite home yours.
Location
State CA
County Solano
Interior
Cooling Central Air
Flooring Carpet, Laminate
Fireplaces Type Family Room
Fireplace Yes
Appliance Gas Water Heater, Dryer, Washer
Exterior
Parking Features Garage, Garage Door Opener
Garage Spaces 2.0
Garage Description 2.0
Pool None
Amenities Available Other
Roof Type Tile
Porch Patio
Attached Garage Yes
Total Parking Spaces 2
Private Pool No
Building
Story Two
Entry Level Two
Foundation Slab
Sewer Public Sewer
Architectural Style Contemporary
Level or Stories Two
New Construction No
Others
Tax ID 0148452100
Acceptable Financing Conventional, 1031 Exchange
Listing Terms Conventional, 1031 Exchange
Financing Conventional
Read Less Info
Want to know what your home might be worth? Contact us for a FREE valuation!

Our team is ready to help you sell your home for the highest possible price ASAP

Bought with Megan Tomasello • Compass
Real Estate Consultant | License ID: 01971542
+1(562) 595-3264 | karen@iwakoshirealtor.com






