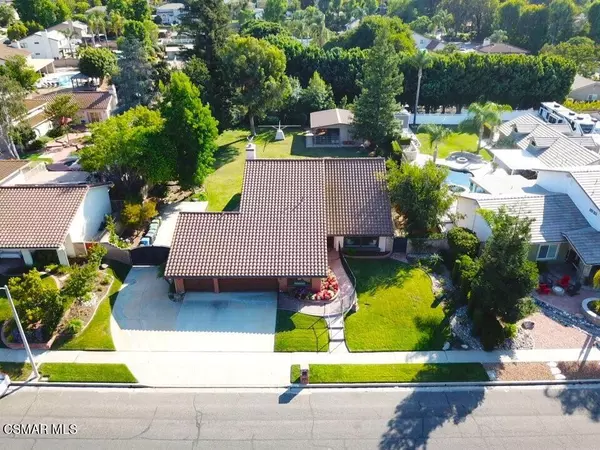$1,393,999
$1,399,000
0.4%For more information regarding the value of a property, please contact us for a free consultation.
4 Beds
3 Baths
2,720 SqFt
SOLD DATE : 11/07/2024
Key Details
Sold Price $1,393,999
Property Type Single Family Home
Sub Type Single Family Residence
Listing Status Sold
Purchase Type For Sale
Square Footage 2,720 sqft
Price per Sqft $512
Subdivision Fountainwood (W)-311 - 311
MLS Listing ID 224003173
Sold Date 11/07/24
Bedrooms 4
Full Baths 2
Three Quarter Bath 1
Condo Fees $375
Construction Status Additions/Alterations,Updated/Remodeled
HOA Fees $31/ann
HOA Y/N Yes
Year Built 1986
Lot Size 0.485 Acres
Property Description
PRESTIGIOUS LOCATION!! EQUESTRIAN ESTATE!! Discover your private oasis in this stunning luxury property, designed for discerning equestrian enthusiast. Nestled in exclusive neighborhood with a Horse Corral and Basketball court at the Park. This exquisite estate offers unparalled amenities, direct backyard access to park. Terrific for children and miles of trails that accommodate horses, hikers and cyclists. Spacious living with an impressive 2720 sqft home and a mighty covered patio with three fans and lights for relaxation and entertainment. Downstairs bedroom has french doors perfect for multigenerational family or office. Bathroom next door with walk-in shower. Alderwood Dual Pane Doors, Alderwood Kitchen and Bathroom Cabinets. Smooth finish on walls and ceiling, artistically painted with a luxurious faux finish. Beautiful beveled diamond shaped windows, Lovely French doors from living room to dining room, dining room to patio, kitchen to patio and family room to patio. Cozy gas Brick hearth in the family room. Grand laundry room has 6 storage cabinets and a quaint sitting area to enjoy the picturesque landscape. 3 Bedrooms upstairs, a landing area with Alderwood cabinets granite counter top perfect for linen and storage. 1 bedroom has custom cream cabinets and window pane doors. 2 bedroom has direct access to bathroom with large tub and shower, Main Room has walk-in closet, patio balcony, large bathroom with separate tub, walk-in shower, and dual sinks.3 car garage, Custom side gate with deadbolt, access to a cement pad, HUGE area for Horse Trailer or RV or Boat. Covered Dog Run with doggie door access. BIG flat backyard has stables for four miniature horses or convert to two horse stalls, Hot walker with four bars. Utility shed behind Stable. Fountain and Tortoise enclosure.Large grassy area ready for a pool, spa and waterfall. This property will not last! Come See your New Home Today!!
Location
State CA
County Ventura
Area Svw - West Simi
Zoning RPD1.6
Rooms
Other Rooms Shed(s)
Interior
Interior Features Breakfast Bar, Built-in Features, Balcony, Crown Molding, Cathedral Ceiling(s), Pantry, Recessed Lighting, Storage, Wired for Sound, Attic, Bedroom on Main Level, Walk-In Pantry, Walk-In Closet(s)
Heating Central, Electric, Fireplace(s), Natural Gas, Wood
Cooling Central Air
Flooring Wood
Fireplaces Type Family Room
Fireplace Yes
Appliance Convection Oven, Dishwasher, Electric Cooking, Gas Cooking, Disposal, Gas Water Heater, Ice Maker, Microwave, Refrigerator, Range Hood, Self Cleaning Oven, Vented Exhaust Fan
Laundry Electric Dryer Hookup, Gas Dryer Hookup, Inside
Exterior
Parking Features Concrete, Door-Multi, Garage, Garage Door Opener, Guest, RV Gated
Garage Spaces 3.0
Garage Description 3.0
Fence Barbed Wire, Chain Link, Masonry
Community Features Curbs, Park
Amenities Available Horse Trails, Other, Pets Allowed
View Y/N Yes
View Mountain(s)
Porch Rear Porch, Covered
Total Parking Spaces 7
Private Pool No
Building
Lot Description Back Yard, Greenbelt, Horse Property, Landscaped, Level, Near Park, Paved, Rectangular Lot, Ranch, Sprinklers Timer, Sprinkler System, Walkstreet
Faces North
Story 2
Entry Level Two
Foundation Slab
Sewer Public Sewer
Level or Stories Two
Additional Building Shed(s)
Construction Status Additions/Alterations,Updated/Remodeled
Schools
School District Simi Valley Unified
Others
HOA Name Fountainwoods
Senior Community No
Tax ID 6850151135
Security Features Carbon Monoxide Detector(s),Fire Detection System,Smoke Detector(s)
Acceptable Financing Cash, Conventional
Horse Property Yes
Listing Terms Cash, Conventional
Financing Conventional
Special Listing Condition Standard
Read Less Info
Want to know what your home might be worth? Contact us for a FREE valuation!

Our team is ready to help you sell your home for the highest possible price ASAP

Bought with Devon Rice • Beverly and Company Inc.
Real Estate Consultant | License ID: 01971542
+1(562) 595-3264 | karen@iwakoshirealtor.com





