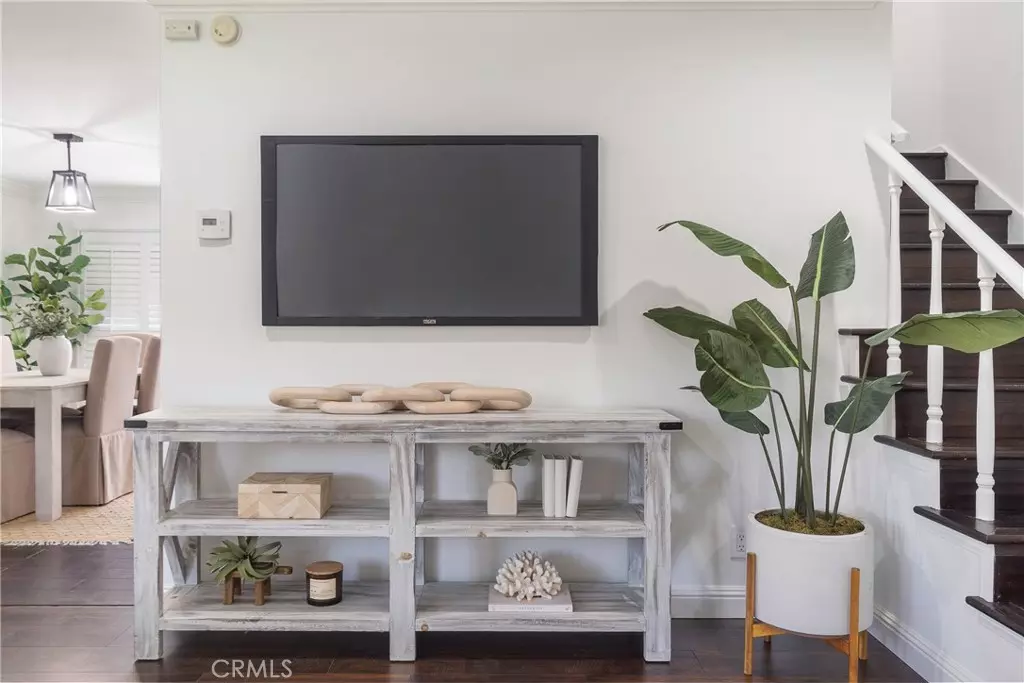$660,000
$649,998
1.5%For more information regarding the value of a property, please contact us for a free consultation.
3 Beds
2 Baths
1,445 SqFt
SOLD DATE : 11/07/2024
Key Details
Sold Price $660,000
Property Type Condo
Sub Type Condominium
Listing Status Sold
Purchase Type For Sale
Square Footage 1,445 sqft
Price per Sqft $456
MLS Listing ID SB24184147
Sold Date 11/07/24
Bedrooms 3
Full Baths 1
Half Baths 1
Condo Fees $408
HOA Fees $408/mo
HOA Y/N Yes
Year Built 1964
Lot Size 1,568 Sqft
Property Description
Welcome to 3500 West Manchester Blvd, Unit 77, the most beautiful listing in Briarwood Estates. This home is a delightful 3-bedroom, 2-bathroom townhome nestled in the vibrant Briarwood community of Inglewood. This beautifully maintained home offers a perfect blend of comfort, style, and convenience, making it an ideal choice for both first-time homebuyers and seasoned investors.
Step into a bright and airy living space featuring an open floor plan that seamlessly connects the living room, dining area, and kitchen, perfect for entertaining guests or enjoying quiet evenings at home.
The well-appointed kitchen boasts sleek countertops, ample cabinet space, and modern appliances, ready to inspire your culinary adventures. All of the bedrooms are generously sized, providing a serene retreat with plenty of natural light and ample closet space. Enjoy the convenience of the bathrooms, each thoughtfully updated.
The Briarwood community offers a range of amenities, including 3 swimming pools, well-maintained grounds, and secure parking, enhancing your living experience.
Situated in the heart of Inglewood, you're just minutes away from the new SoFi Stadium, The Forum, shopping centers, dining options, and major freeways, ensuring easy access to all that Los Angeles has to offer.
Don't miss out on the opportunity to own this charming townhome in one of LA's most dynamic neighborhoods. Schedule your private tour today and envision yourself living in this wonderful home!
Location
State CA
County Los Angeles
Area 101 - North Inglewood
Zoning INR1*
Interior
Interior Features All Bedrooms Up
Cooling Central Air
Flooring Tile, Wood
Fireplaces Type None
Fireplace No
Laundry In Kitchen
Exterior
Garage Spaces 2.0
Garage Description 2.0
Pool Association
Community Features Curbs, Street Lights, Sidewalks
Amenities Available Clubhouse, Outdoor Cooking Area, Pool, Spa/Hot Tub, Trash
View Y/N No
View None
Attached Garage No
Total Parking Spaces 2
Private Pool No
Building
Lot Description Lawn
Story 2
Entry Level Two
Sewer Public Sewer
Water Public
Level or Stories Two
New Construction No
Schools
School District Inglewood Unified
Others
HOA Name HOA1
Senior Community No
Tax ID 4025003077
Acceptable Financing Cash, Cash to New Loan, Conventional
Listing Terms Cash, Cash to New Loan, Conventional
Financing FHA
Special Listing Condition Standard
Read Less Info
Want to know what your home might be worth? Contact us for a FREE valuation!

Our team is ready to help you sell your home for the highest possible price ASAP

Bought with Melissa Knight • The Hills Premier Realty
Real Estate Consultant | License ID: 01971542
+1(562) 595-3264 | karen@iwakoshirealtor.com






