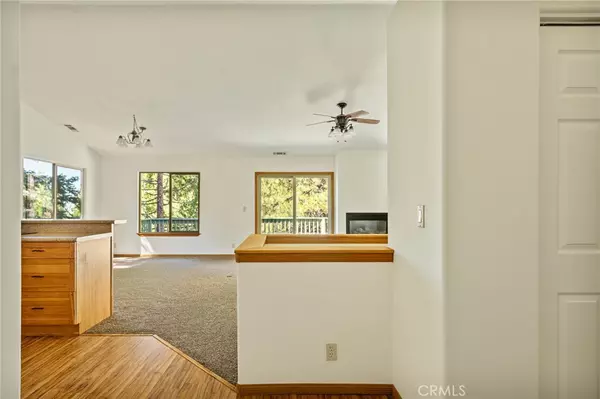$555,000
$559,000
0.7%For more information regarding the value of a property, please contact us for a free consultation.
4 Beds
3 Baths
2,440 SqFt
SOLD DATE : 11/05/2024
Key Details
Sold Price $555,000
Property Type Single Family Home
Sub Type Single Family Residence
Listing Status Sold
Purchase Type For Sale
Square Footage 2,440 sqft
Price per Sqft $227
Subdivision Upper Rowco (Uprw)
MLS Listing ID EV24137825
Sold Date 11/05/24
Bedrooms 4
Full Baths 2
Half Baths 1
HOA Y/N No
Year Built 2002
Lot Size 8,189 Sqft
Property Description
This large mountain home hosts 4-bedrooms and 2.5-baths with level entry and a two car oversized garage. Located in the desirable Upper ROWCO area of Running Springs this home is a commuter's dream. Enjoy the cute patio before entering the foyer with large closet and half bath. The kitchen has an eat at bar and bonus morning room. Dining area is open to the living room perfect for entertaining. A large back deck is directly located off the main living area. The main floor primary room features two walk in closets, soaker tub, walk in shower, vanity and dual sinks. A semi-transparent mirror has TV monitors for those that need to catch the news or favorite cartoon in the am. The laundry room and oversized garage make up this main level. Downstairs has a large landing area that could be used as a game area. This floor also has 3 additional bedrooms, with ceiling fans and access to another large back deck. Off the hallway is a full bathroom with dual sinks and tub-shower. Large storage room could be finished for an office or small gym. Another storage area is located off the buildup which has potential to be finished to add another living space to this already large home. New carpet, dual pane windows, two water heaters with circulation pump, fenced yard and level parking are just some of the homes features. Minutes to hiking trails, ski resort and highway 330 make this an ideal family home or vacation getaway.
Location
State CA
County San Bernardino
Area 288 - Running Springs
Zoning HT/RS-10M
Rooms
Main Level Bedrooms 1
Interior
Interior Features Breakfast Bar, Balcony, Ceiling Fan(s), Separate/Formal Dining Room, Laminate Counters, Living Room Deck Attached, Bedroom on Main Level, Primary Suite, Utility Room, Walk-In Closet(s)
Heating Central
Cooling None
Fireplaces Type Living Room
Fireplace Yes
Appliance Dishwasher, Electric Oven, Electric Range
Laundry Washer Hookup, Gas Dryer Hookup, Inside, Laundry Room
Exterior
Parking Features Driveway, Garage Faces Front, Garage
Garage Spaces 2.0
Garage Description 2.0
Fence Chain Link
Pool None
Community Features Biking, Fishing, Hiking, Horse Trails, Hunting, Lake, Mountainous, Near National Forest, Park, Rural
Utilities Available Electricity Connected, Natural Gas Connected, Sewer Connected, Water Connected
View Y/N Yes
View Neighborhood, Trees/Woods
Accessibility None
Porch Deck
Attached Garage Yes
Total Parking Spaces 2
Private Pool No
Building
Lot Description 0-1 Unit/Acre
Story 2
Entry Level One,Two
Sewer Public Sewer
Water Public
Level or Stories One, Two
New Construction No
Schools
School District Rim Of The World
Others
Senior Community No
Tax ID 0328363070000
Acceptable Financing Submit
Horse Feature Riding Trail
Listing Terms Submit
Financing Conventional
Special Listing Condition Standard
Read Less Info
Want to know what your home might be worth? Contact us for a FREE valuation!

Our team is ready to help you sell your home for the highest possible price ASAP

Bought with SCARLETH CASAUS • C&D REAL ESTATE INC.
Real Estate Consultant | License ID: 01971542
+1(562) 595-3264 | karen@iwakoshirealtor.com






