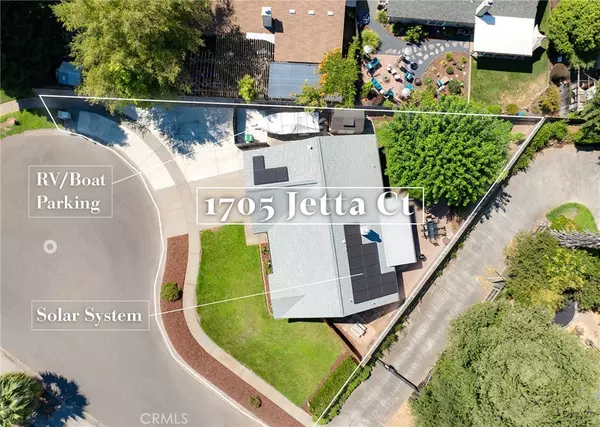$467,000
$457,000
2.2%For more information regarding the value of a property, please contact us for a free consultation.
3 Beds
2 Baths
1,438 SqFt
SOLD DATE : 11/04/2024
Key Details
Sold Price $467,000
Property Type Single Family Home
Sub Type Single Family Residence
Listing Status Sold
Purchase Type For Sale
Square Footage 1,438 sqft
Price per Sqft $324
MLS Listing ID SN24161537
Sold Date 11/04/24
Bedrooms 3
Full Baths 2
Construction Status Turnkey
HOA Y/N No
Year Built 1996
Lot Size 0.330 Acres
Property Description
Welcome to 1705 Jetta Court, a fantastic home nestled at the end of a private cul-de-sac in beautiful Chico, CA! This charming residence features 3 bedrooms, 2 bathrooms, and 1,458 sq. ft of thoughtfully updated living space. The Sellers have made stunning updates throughout, including brand-new custom cabinets in the kitchen and bathrooms, and a beautiful tile backsplash that accents the gorgeous granite countertops perfectly. The home has a newer roof installed in 2020 with a 50-year warranty and solar to help with your utility bills. With a 32' gated RV or boat parking space and hook-ups, you can also easily accommodate an additional RV or boat in front of the gated area while still having ample driveway space for other vehicles. Head into the inviting living room, where a vaulted ceiling and a built-in entertainment cabinet create a perfect space for relaxation. The gas fireplace adds warmth and coziness, while the slider leads you out to the large backyard. Down the hall, you'll find a laundry closet, two well-sized bedrooms, and an updated hall bathroom. The primary suite, accessed through French doors, is your private retreat with its own access to the backyard, dual closets, and an en-suite bathroom for added privacy. The backyard is a true oasis, featuring an oversized patio ideal for outdoor dining, sun shades, and a stunning mature tree providing ample shade. There's also a new shed and an irrigated garden space ready for your green thumb to thrive! Located just down the street from Oak Way Park and Emma Wilson Elementary, this home offers the perfect blend of privacy and community. Plus you're just a few minutes' drive from Downtown Chico, Chico State, and easy freeway access for commuters.
Location
State CA
County Butte
Zoning R-1
Rooms
Other Rooms Shed(s)
Main Level Bedrooms 3
Interior
Interior Features Built-in Features, Ceiling Fan(s), Granite Counters, High Ceilings, Recessed Lighting, Storage, Primary Suite
Heating Central, Fireplace(s), Natural Gas
Cooling Central Air, Whole House Fan
Flooring Carpet, Tile
Fireplaces Type Gas, Living Room
Fireplace Yes
Appliance Dishwasher, Free-Standing Range, Disposal, Gas Oven, Gas Range, Gas Water Heater, Microwave, Refrigerator, Range Hood, Self Cleaning Oven, Vented Exhaust Fan, Water To Refrigerator, Water Heater
Laundry Washer Hookup, Electric Dryer Hookup, Gas Dryer Hookup, Inside, Laundry Closet
Exterior
Parking Features Boat, Concrete, Direct Access, Door-Single, Driveway, Driveway Up Slope From Street, Garage Faces Front, Garage, Garage Door Opener, Gated, Oversized, RV Hook-Ups, RV Gated, RV Access/Parking, Storage
Garage Spaces 2.0
Garage Description 2.0
Fence Wood
Pool None
Community Features Curbs, Gutter(s), Park, Storm Drain(s), Street Lights, Suburban, Sidewalks
Utilities Available Cable Available, Electricity Connected, Natural Gas Connected, Sewer Connected, Water Connected
View Y/N Yes
View Neighborhood
Roof Type Composition
Accessibility None
Porch Brick, Concrete, Covered, Patio
Attached Garage Yes
Total Parking Spaces 6
Private Pool No
Building
Lot Description Back Yard, Cul-De-Sac, Drip Irrigation/Bubblers, Front Yard, Garden, Sprinklers In Rear, Sprinklers In Front, Lawn, Near Public Transit, Sprinklers Timer, Sprinkler System, Sloped Up, Yard
Story 1
Entry Level One
Foundation Slab
Sewer Public Sewer
Water Public
Level or Stories One
Additional Building Shed(s)
New Construction No
Construction Status Turnkey
Schools
School District Chico Unified
Others
Senior Community No
Tax ID 042690030000
Security Features Security System,Carbon Monoxide Detector(s),Smoke Detector(s)
Acceptable Financing Cash, Cash to New Loan
Listing Terms Cash, Cash to New Loan
Financing VA
Special Listing Condition Trust
Read Less Info
Want to know what your home might be worth? Contact us for a FREE valuation!

Our team is ready to help you sell your home for the highest possible price ASAP

Bought with Joshua Skelton • Masiv Real Estate Inc.
Real Estate Consultant | License ID: 01971542
+1(562) 595-3264 | karen@iwakoshirealtor.com






