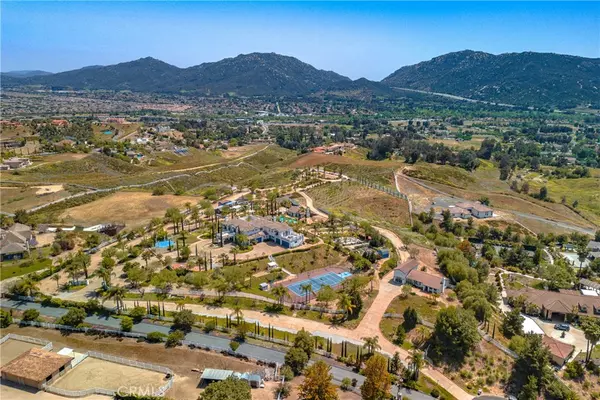$4,500,000
$5,595,000
19.6%For more information regarding the value of a property, please contact us for a free consultation.
7 Beds
8 Baths
8,371 SqFt
SOLD DATE : 10/31/2024
Key Details
Sold Price $4,500,000
Property Type Single Family Home
Sub Type Single Family Residence
Listing Status Sold
Purchase Type For Sale
Square Footage 8,371 sqft
Price per Sqft $537
MLS Listing ID SW24116086
Sold Date 10/31/24
Bedrooms 7
Full Baths 6
Half Baths 1
Three Quarter Bath 1
HOA Y/N No
Year Built 2001
Lot Size 14.760 Acres
Property Description
****SIMPLY THE MOST AMAZING PROPERTY WITHIN THE CITY OF TEMECULA!! This Resort-Like custom colonial Spanish Mediterranean property located in the prestigious Chaparral/Santiago Estates is for the people who want it all. Be King of the Hill! The possibilities for this site are endless... Corporate Retreat, potential Bed and Breakfast or multi-generational Family Compound. 15 acres of amazing privacy with gorgeous 360 degree views, fabulous sunsets, city lights, snow capped mountains, the entire valley at your feet. Main house is approx. 6,747sf, Guest house 915sf plus art studio/ workshop, Pool Casita 709sf, plus multiple entertaining rooms on property, and exquisite gardens, raised vegetable garden, and numerous fruit trees. Lighted Tennis Court, basketball, sand volleyball, pickle ball, horseshoes, 76 foot Bocce Ball court/ horse corral, planted vineyard. Numerous outdoor entertaining areas. Main house has 6 full en-suite bedrooms plus office, four car garage. Unique triangular concrete garden with balustrades for lavish parties and get togethers. Best of all, this property is located in the heart of town, close to Old Town, freeway, schools, Pechanga, shopping. Wonderful chef's kitchen with large island, dual sinks, seated bar, new 8 burner Viking Stove with griddle, double ovens w pot filler, Thermador with double ovens, warming tray, Sub zero Refrigerator, 2 Bosch dishwashers. Coffee area/ butler's pantry/ walk in pantry. Gigantic master bedroom deluxe suite with fireplace, and the largest closet rooms you've ever seen! This place is built for entertaining at a large scale or intimate gathering. You, your family and your guests will feel like you're on vacation all the time. There is so much to offer, that once you enter the gates, you'll never want to leave. Your annual 4th of July party will be your grand soiree as you see fireworks all around from your private enclave on the top of the world here in Temecula! The house has been professionally decorated and is a complete showpiece with no expense spared. One of the best features is the secret interior courtyard in the center of the house which adds natural light throughout. Once you drive up the winding driveway to the Porte-Cochere and open the ornate entry doors and see the beautiful tropical mural hand painted by a local artist, you'll know that you've ARRIVED! These opportunities don't come up often, so don't miss out! This is truly a one of a kind property in Temecula.
Location
State CA
County Riverside
Area Srcar - Southwest Riverside County
Rooms
Other Rooms Second Garage, Guest House Detached, Outbuilding, Shed(s), Tennis Court(s)
Main Level Bedrooms 2
Interior
Interior Features Breakfast Bar, Balcony, Breakfast Area, Ceiling Fan(s), Cathedral Ceiling(s), Separate/Formal Dining Room, Granite Counters, High Ceilings, Multiple Staircases, Pantry, Recessed Lighting, Storage, Two Story Ceilings, Bar, Bedroom on Main Level, Entrance Foyer, Utility Room, Walk-In Pantry, Walk-In Closet(s), Workshop
Heating Central, Fireplace(s)
Cooling Central Air
Flooring Tile, Wood
Fireplaces Type Dining Room, Electric, Living Room, Primary Bedroom
Equipment Intercom
Fireplace Yes
Appliance Double Oven, Dishwasher, Gas Cooktop, Disposal, Gas Oven, Gas Range, Gas Water Heater, Microwave, Refrigerator, Range Hood, Trash Compactor, Vented Exhaust Fan, Water Heater
Laundry Washer Hookup, Gas Dryer Hookup, Laundry Room
Exterior
Exterior Feature Awning(s)
Parking Features Circular Driveway, Concrete, Door-Multi, Direct Access, Door-Single, Driveway, Driveway Up Slope From Street, Garage Faces Front, Garage, Garage Door Opener, Porte-Cochere, RV Garage, RV Potential, RV Access/Parking, Garage Faces Side
Garage Spaces 4.0
Garage Description 4.0
Fence Vinyl
Pool Filtered, Gas Heat, In Ground, Private
Community Features Biking, Foothills, Gutter(s), Hiking, Horse Trails, Suburban, Valley
Utilities Available Cable Available, Natural Gas Connected, Phone Available, Sewer Not Available, Water Connected
View Y/N Yes
View City Lights, Canyon, Hills, Mountain(s), Neighborhood
Roof Type Spanish Tile,Tile
Porch Rear Porch, Covered, Enclosed, Porch, Screened
Attached Garage Yes
Total Parking Spaces 4
Private Pool Yes
Building
Lot Description 2-5 Units/Acre, Agricultural, Back Yard, Cul-De-Sac, Drip Irrigation/Bubblers, Front Yard, Garden, Horse Property, Sprinklers In Rear, Sprinklers In Front, Irregular Lot, Lot Over 40000 Sqft, Landscaped, Level, Steep Slope, Sprinklers Timer, Sloped Up
Story 2
Entry Level Two
Sewer Septic Type Unknown
Water Private
Architectural Style Mediterranean, Spanish
Level or Stories Two
Additional Building Second Garage, Guest House Detached, Outbuilding, Shed(s), Tennis Court(s)
New Construction No
Schools
School District Temecula Unified
Others
Senior Community No
Tax ID 945180014
Security Features Security System,Carbon Monoxide Detector(s),Security Gate,Security Lights
Acceptable Financing Cash, Cash to New Loan, Conventional
Horse Property Yes
Horse Feature Riding Trail
Listing Terms Cash, Cash to New Loan, Conventional
Financing Cash to New Loan
Special Listing Condition Standard
Read Less Info
Want to know what your home might be worth? Contact us for a FREE valuation!

Our team is ready to help you sell your home for the highest possible price ASAP

Bought with Alexander Wells • Wisdom Properties
Real Estate Consultant | License ID: 01971542
+1(562) 595-3264 | karen@iwakoshirealtor.com






