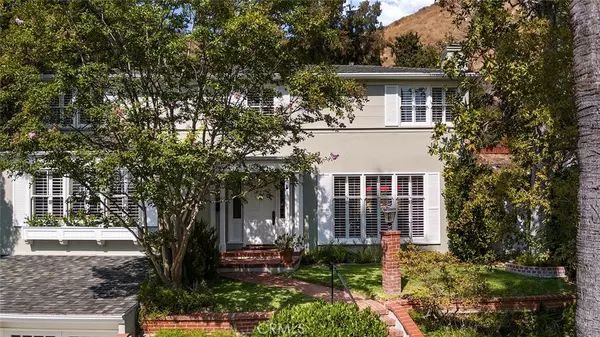$2,050,000
$1,895,000
8.2%For more information regarding the value of a property, please contact us for a free consultation.
3 Beds
3 Baths
2,180 SqFt
SOLD DATE : 10/31/2024
Key Details
Sold Price $2,050,000
Property Type Single Family Home
Sub Type Single Family Residence
Listing Status Sold
Purchase Type For Sale
Square Footage 2,180 sqft
Price per Sqft $940
MLS Listing ID PF24191325
Sold Date 10/31/24
Bedrooms 3
Full Baths 2
Half Baths 1
Construction Status Turnkey
HOA Y/N No
Year Built 1942
Lot Size 7,971 Sqft
Property Description
This beautifully updated transitional traditional home exudes charm while offering modern comforts, perfectly situated on a spacious lot in the very desirable historic neighborhood of North Cumberland Heights. The home welcomes you with its classic curved staircase and rich hardwood floors throughout. The living room features crown molding, a wood burning fireplace, and elegant pocket doors; which allow you to divide the house if needed, especially while entertaining. Beautiful French doors in the living room lead to the back patio creating a wonderful flow for indoor/outdoor living, it invites relaxation and style. Terraced above the patio is the swimming pool and spa showcasing views and on occasion a family of deer above. Heading back to the interior, in the professionally designed chefs kitchen, complete with Wolf Appliances including a Sub-Zero refrigerator, open the top half of the quaint dutch door in the mornings and enjoy the fresh breeze coming through while sitting at the breakfast counter sipping your coffee. Also on the first level is a bedroom or office space with its own ensuite bathroom. There is even a lovely powder room in the hallway. Adding a magical touch, upon entering into either of the bedrooms upstairs, one gets the feeling of being in a treehouse…views of mountains, trees, and city lights. The original windows throughout the home were lovingly restored and are adorned with plantation shutters, allowing the light and spectacular views towards Downtown Glendale and a peak of DTLA to be seen from almost all rooms. The proximity to Brand Park for outdoor enthusiast and the cultural richness of the Brand Library & Art Center, along with the charm of Kenneth Village nearby, make this home feel like an inviting, well-located haven. This inviting and peaceful home effortlessly blends traditional charm with modern conveniences, creating the perfect sanctuary for its new owners.
Location
State CA
County Los Angeles
Area 626 - Glendale-Northwest
Zoning GLR1*
Rooms
Main Level Bedrooms 1
Interior
Interior Features Breakfast Bar, Ceiling Fan(s), Separate/Formal Dining Room, Bedroom on Main Level
Heating Central
Cooling Central Air
Flooring Wood
Fireplaces Type Gas Starter, Living Room, Wood Burning
Fireplace Yes
Appliance 6 Burner Stove, Convection Oven, Electric Oven, Electric Range, Gas Range, Ice Maker, Microwave, Refrigerator, Dryer, Washer
Exterior
Parking Features Direct Access, Garage Faces Front, Garage, Side By Side
Garage Spaces 2.0
Garage Description 2.0
Fence Block, Wood
Pool In Ground, Private
Community Features Biking, Curbs, Hiking, Sidewalks, Park
Utilities Available Electricity Connected, Natural Gas Connected, Sewer Connected
View Y/N Yes
View City Lights, Hills, Mountain(s), Neighborhood, Panoramic
Porch Brick, Concrete, Deck, Front Porch, Patio, Terrace
Attached Garage Yes
Total Parking Spaces 2
Private Pool Yes
Building
Lot Description 0-1 Unit/Acre, Sprinklers In Rear, Sprinklers In Front, Near Park, Sloped Up, Walkstreet
Faces South
Story 2
Entry Level Two
Sewer Public Sewer
Water Public
Architectural Style Traditional
Level or Stories Two
New Construction No
Construction Status Turnkey
Schools
School District Glendale Unified
Others
Senior Community No
Tax ID 5630003029
Acceptable Financing Cash, Cash to New Loan, Conventional
Listing Terms Cash, Cash to New Loan, Conventional
Financing Conventional
Special Listing Condition Standard
Read Less Info
Want to know what your home might be worth? Contact us for a FREE valuation!

Our team is ready to help you sell your home for the highest possible price ASAP

Bought with Diki Stepanian • Engel & Volkers Pasadena
Real Estate Consultant | License ID: 01971542
+1(562) 595-3264 | karen@iwakoshirealtor.com






