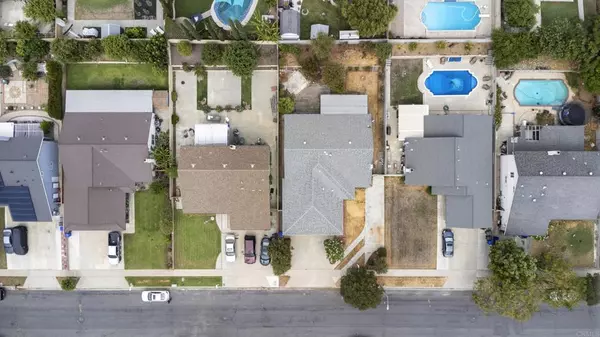$686,000
$600,000
14.3%For more information regarding the value of a property, please contact us for a free consultation.
4 Beds
2 Baths
1,718 SqFt
SOLD DATE : 10/30/2024
Key Details
Sold Price $686,000
Property Type Single Family Home
Sub Type Single Family Residence
Listing Status Sold
Purchase Type For Sale
Square Footage 1,718 sqft
Price per Sqft $399
MLS Listing ID NDP2408552
Sold Date 10/30/24
Bedrooms 4
Full Baths 2
HOA Y/N No
Year Built 1977
Lot Size 7,379 Sqft
Property Description
Welcome to this charming 4-bedroom, 2-bath home offering 1,718 sq ft of potential! This home is priced to sell for the next family to make it perfect for you. It is located in a peaceful and family-friendly neighborhood. This property is ideal for first-time buyers or investors, located close to freeway access, Ontario Airport, and popular shopping destinations. Inside, you'll find an open kitchen featuring newer cabinets, granite countertops, and gas appliances, making it the perfect space for cooking and creating memories. The attached 3-car garage includes a workbench and built-in cabinets, offering plenty of storage and workspace. Step outside to the spacious backyard with a covered patio an open canvas waiting for your personal landscaping touch. Whether you're looking to create a garden, play area, or outdoor entertainment space, the possibilities are endless. Don't miss this great opportunity to own a home with so much potential in a prime Rancho Cucamonga location!
Location
State CA
County San Bernardino
Area 688 - Rancho Cucamonga
Zoning Residential
Interior
Interior Features Ceiling Fan(s), Granite Counters
Heating Forced Air
Cooling Central Air
Flooring Carpet, Tile
Fireplaces Type Family Room, Gas
Fireplace Yes
Appliance Dishwasher, Gas Range, Microwave, Refrigerator
Laundry In Garage
Exterior
Garage Spaces 3.0
Garage Description 3.0
Pool None
Community Features Curbs, Street Lights, Sidewalks
View Y/N Yes
View Neighborhood
Porch Covered
Attached Garage Yes
Total Parking Spaces 6
Private Pool No
Building
Lot Description Back Yard, Front Yard, Level
Story 1
Entry Level One
Level or Stories One
Schools
School District Cucamonga
Others
Senior Community No
Tax ID 0209361320000
Acceptable Financing Cash, Conventional
Listing Terms Cash, Conventional
Financing Conventional
Special Listing Condition Probate Listing
Read Less Info
Want to know what your home might be worth? Contact us for a FREE valuation!

Our team is ready to help you sell your home for the highest possible price ASAP

Bought with Willie Mebane • KELLER WILLIAMS EMPIRE ESTATES
Real Estate Consultant | License ID: 01971542
+1(562) 595-3264 | karen@iwakoshirealtor.com






