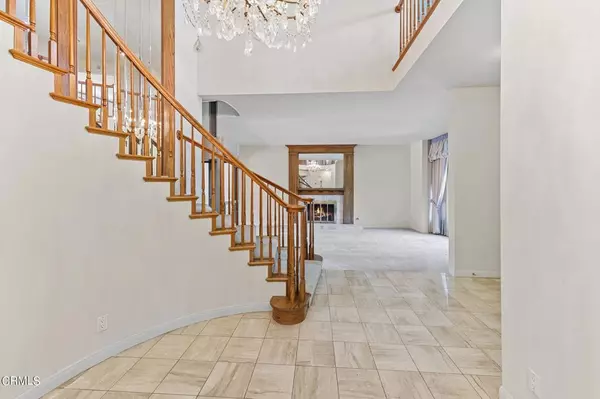$1,515,000
$1,649,000
8.1%For more information regarding the value of a property, please contact us for a free consultation.
5 Beds
5 Baths
4,300 SqFt
SOLD DATE : 10/22/2024
Key Details
Sold Price $1,515,000
Property Type Single Family Home
Sub Type Single Family Residence
Listing Status Sold
Purchase Type For Sale
Square Footage 4,300 sqft
Price per Sqft $352
MLS Listing ID P1-18472
Sold Date 10/22/24
Bedrooms 5
Full Baths 5
Condo Fees $230
HOA Fees $230/mo
HOA Y/N Yes
Year Built 1987
Lot Size 0.253 Acres
Property Description
Welcome home! This spacious residence is located on a quiet cul-de-sac in the highly coveted community of Porter Ranch in the Northridge View Estates tract. Upon walking into the airy foyer, you are greeted with abundant natural light and high ceilings. Just off the entry is a large living room complete with fireplace and attached dining room. The spacious kitchen boasts a separate eat-in area, as well as a Viking cooktop, stainless steel refrigerator and double ovens, ideal for the chef in the family. Past the kitchen is a sizable family room with built-in bookshelves, fireplace and a wet bar. Also on the first floor is a bedroom suite with an attached bathroom and an elevator for easy access to the upstairs primary suite. Up the grand staircase you will find a second expansive bonus/family room with a bar, perfect for entertaining, movie nights, and creating lasting memories. Down the hall are three sizable bedrooms and the piece de resistance, the primary suite. Complete with a step-down sitting area with a balcony and a fireplace, this idyllic retreat is a true sanctuary, ideal for unwinding after a long day. The primary bathroom has dual closets, two sinks, a garden tub and a separate shower. In the backyard you will find a glistening swimming pool, jacuzzi and built-in grill, perfect for cooling off on hot days and enjoying the finest of Southern California living. Conveniently located near shopping, schools, parks and restaurants, this home has been lovingly maintained and is waiting for you to call it your own.
Location
State CA
County Los Angeles
Area Pora - Porter Ranch
Zoning LARE11
Interior
Interior Features Built-in Features, Balcony, Cathedral Ceiling(s), Dry Bar, Separate/Formal Dining Room, Eat-in Kitchen, Elevator, High Ceilings, In-Law Floorplan, Sunken Living Room, Bar, Bedroom on Main Level, Entrance Foyer, Primary Suite, Walk-In Closet(s)
Heating Central
Cooling Central Air
Flooring Carpet, Tile, Wood
Fireplaces Type Family Room, Living Room, Primary Bedroom
Fireplace Yes
Appliance Barbecue, Double Oven, Dishwasher, Gas Oven, Refrigerator, Water Heater
Laundry Laundry Room
Exterior
Parking Features Driveway, Garage Faces Front
Garage Spaces 2.0
Garage Description 2.0
Pool In Ground
Community Features Biking
Amenities Available Tennis Court(s)
View Y/N Yes
View Neighborhood, Pool, Trees/Woods
Accessibility Accessible Elevator Installed, Grab Bars
Attached Garage Yes
Total Parking Spaces 2
Private Pool Yes
Building
Lot Description Back Yard, Sprinklers In Rear, Sprinkler System, Yard
Story 2
Entry Level Two
Sewer Unknown
Water Public
Level or Stories Two
Others
HOA Name Northridge View Estates
Senior Community No
Tax ID 2870018029
Acceptable Financing Cash to New Loan, Conventional
Listing Terms Cash to New Loan, Conventional
Financing Conventional
Special Listing Condition Standard, Trust
Read Less Info
Want to know what your home might be worth? Contact us for a FREE valuation!

Our team is ready to help you sell your home for the highest possible price ASAP

Bought with Sara Koshk Noei • The Hills Premier Realty
Real Estate Consultant | License ID: 01971542
+1(562) 595-3264 | karen@iwakoshirealtor.com






