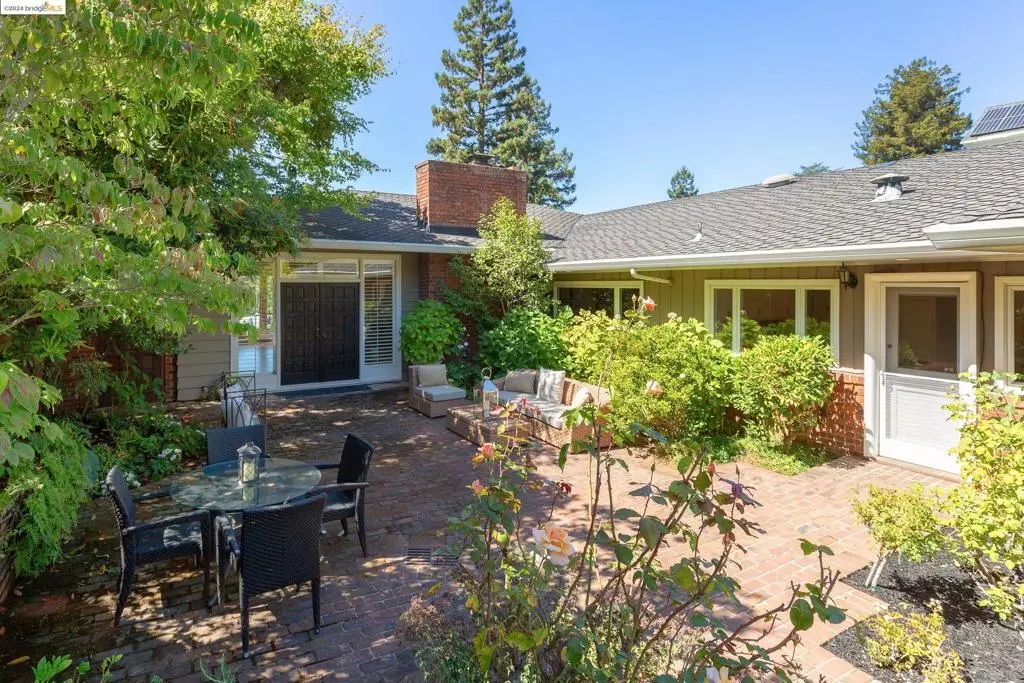$3,400,000
$3,250,000
4.6%For more information regarding the value of a property, please contact us for a free consultation.
6 Beds
6 Baths
3,734 SqFt
SOLD DATE : 10/22/2024
Key Details
Sold Price $3,400,000
Property Type Single Family Home
Sub Type Single Family Residence
Listing Status Sold
Purchase Type For Sale
Square Footage 3,734 sqft
Price per Sqft $910
Subdivision Central Piedmont
MLS Listing ID 41073089
Sold Date 10/22/24
Bedrooms 6
Full Baths 4
Half Baths 2
HOA Y/N No
Year Built 1953
Lot Size 9,517 Sqft
Property Description
Step into Mid-Century style and luxury with this stunning 6-bedroom, 5-bathroom residence located in the heart of Piedmont, CA. With over 4,500 square feet of beautifully designed living space, this home is perfect for families seeking comfort and elegance. **Key Features:** - **Spacious Layout:** Enjoy an open floor plan with abundant natural light, perfect for entertaining or cozy family gatherings. - **Luxurious Bedrooms:** Each of the six bedrooms offers ample space and serene views, ensuring restful nights for everyone. - **Amazing views of San Francisco, the Bay from the generous living room *** Amazing family room and downstairs suite with separate entrance. - **Outdoor Oasis:** The incredible front courtyard and backyard is a private retreat, complete with lush landscaping, two patios for al fresco dining, and plenty of gated space for kids and pets to play. ** Could be a phenomenal family compound with lower level and separate entrance. More than 1000 sq feet downstairs not listed on Public Record. Located in a coveted neighborhood, this home is just minutes away from top-rated schools, parks, convenient commute routes, and vibrant local shops. Don't miss your chance to own this exceptional property!
Location
State CA
County Alameda
Rooms
Other Rooms Barn(s)
Interior
Interior Features Breakfast Area, Workshop
Heating Forced Air
Cooling None
Flooring Carpet, Wood
Fireplaces Type Living Room, Primary Bedroom
Fireplace Yes
Exterior
Parking Features Garage, Off Street, One Space
Garage Spaces 2.0
Garage Description 2.0
Pool None
View Y/N Yes
View Bay, Water
Roof Type Shingle
Accessibility Customized Wheelchair Accessible, Accessible Elevator Installed
Porch Deck
Attached Garage Yes
Total Parking Spaces 2
Private Pool No
Building
Lot Description Garden, Sprinklers In Rear, Sprinklers In Front, Sprinklers Timer
Story Two
Entry Level Two
Sewer Public Sewer
Architectural Style Modern
Level or Stories Two
Additional Building Barn(s)
New Construction No
Schools
School District Piedmont
Others
Tax ID 51480261
Acceptable Financing Cash, Conventional
Listing Terms Cash, Conventional
Financing Conventional
Read Less Info
Want to know what your home might be worth? Contact us for a FREE valuation!

Our team is ready to help you sell your home for the highest possible price ASAP

Bought with Brenda Schaefer • The GRUBB Company
Real Estate Consultant | License ID: 01971542
+1(562) 595-3264 | karen@iwakoshirealtor.com






