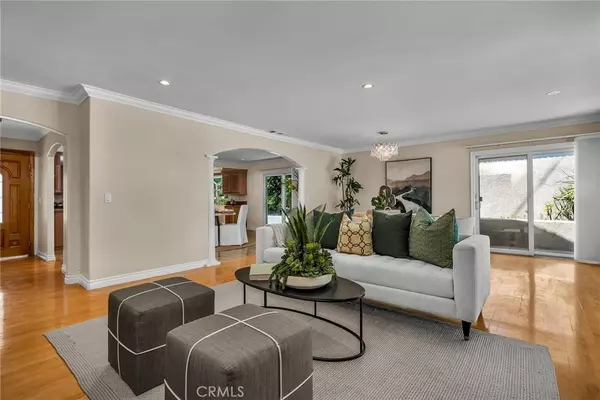$1,800,000
$1,780,000
1.1%For more information regarding the value of a property, please contact us for a free consultation.
4 Beds
2 Baths
1,906 SqFt
SOLD DATE : 10/16/2024
Key Details
Sold Price $1,800,000
Property Type Single Family Home
Sub Type Single Family Residence
Listing Status Sold
Purchase Type For Sale
Square Footage 1,906 sqft
Price per Sqft $944
MLS Listing ID PV24154911
Sold Date 10/16/24
Bedrooms 4
Full Baths 1
Three Quarter Bath 1
HOA Y/N No
Year Built 1962
Lot Size 7,270 Sqft
Property Description
Welcome to this elegant 4-bedroom, 1.75-bathroom residence nestled in the coveted Los Verdes area. As you enter, you are greeted by an expansive private outdoor front courtyard wired with power for a potential water feature or courtyard lighting system. The remodeled kitchen is a chef's delight, boasting an open floorplan, granite countertops, additional eating area and custom cabinetry. With stainless steel appliances, a gas range with range hood, and windowed for natural light, this space is perfect for culinary enthusiasts. The kitchen island and pantry offer ample storage and convenience.
The spacious living area features marble faced fireplace, decorative crown moldings, and recessed lighting, creating a luxurious setting for relaxation and entertainment. Sliding glass doors lead to the back yard, where a lush grass run and firepit await, offering an idyllic space for outdoor gatherings.
The primary ensuite is a sanctuary of indulgence, featuring a remodeled bathroom with granite finishes, dual sinks, a bidet, and a rejuvenating spa style tub and shower. Three additional generously sized bedrooms provide flexibility for various needs.
This home boasts a range of upgrades, including hardwood, vinyl, and granite flooring, dual pane windows, and fresh paint throughout. With an attached 2-car garage and central heating, convenience and comfort are seamlessly integrated into this exquisite residence.
Ideally situated near award winning schools, shopping, and dining, this home offers a lifestyle of convenience and luxury. Don't miss the opportunity to make this exceptional property your own.
Location
State CA
County Los Angeles
Area 173 - Los Verdes
Rooms
Main Level Bedrooms 4
Interior
Interior Features Crown Molding, Eat-in Kitchen, Granite Counters, Open Floorplan, Pantry, Recessed Lighting, See Remarks, Bedroom on Main Level, Main Level Primary, Primary Suite
Heating Forced Air
Cooling None
Flooring See Remarks, Stone, Vinyl, Wood
Fireplaces Type Living Room
Fireplace Yes
Appliance Dishwasher, Disposal, Gas Range, Refrigerator, Range Hood, Trash Compactor
Laundry In Garage
Exterior
Parking Features Driveway Up Slope From Street, Garage, See Remarks
Garage Spaces 2.0
Garage Description 2.0
Pool None
Community Features Biking, Curbs, Dog Park, Golf, Gutter(s), Hiking, Street Lights, Suburban, Sidewalks, Park
View Y/N No
View None
Porch Concrete, Open, Patio, See Remarks
Attached Garage Yes
Total Parking Spaces 2
Private Pool No
Building
Lot Description Back Yard, Corner Lot, Landscaped, Near Park, Rectangular Lot, Sprinkler System, Sloped Up, Yard
Story 1
Entry Level One
Foundation Slab
Sewer Public Sewer
Water Public
Level or Stories One
New Construction No
Schools
School District Palos Verdes Peninsula Unified
Others
Senior Community No
Tax ID 7584014019
Acceptable Financing Cash, Cash to New Loan, Submit
Listing Terms Cash, Cash to New Loan, Submit
Financing Cash to New Loan
Special Listing Condition Standard
Read Less Info
Want to know what your home might be worth? Contact us for a FREE valuation!

Our team is ready to help you sell your home for the highest possible price ASAP

Bought with JOYCE CHEUNG • PRECISE REALTY
Real Estate Consultant | License ID: 01971542
+1(562) 595-3264 | karen@iwakoshirealtor.com






