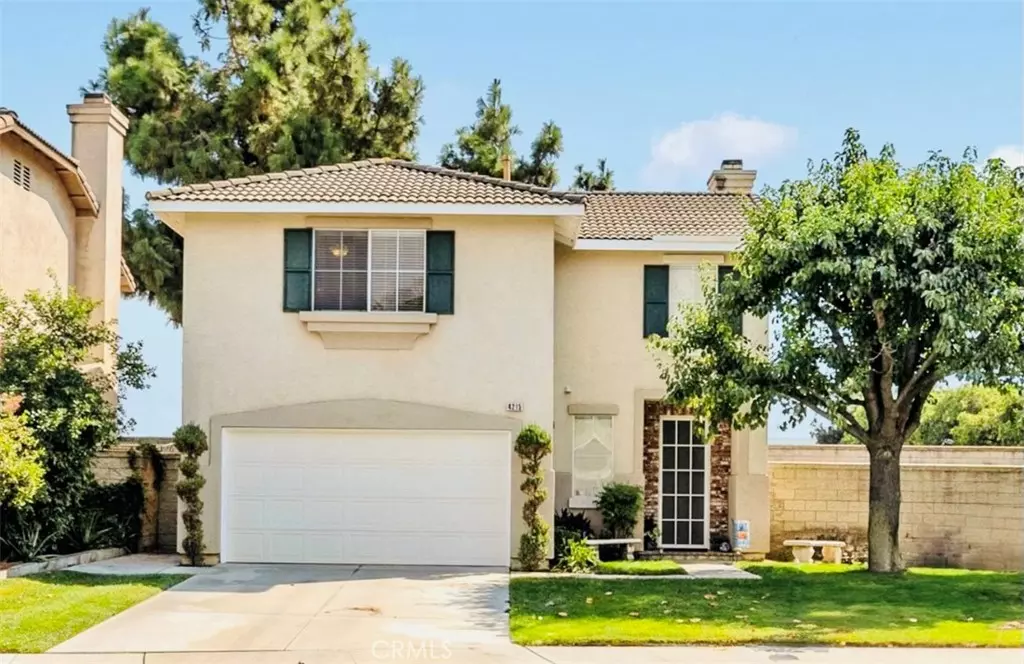$660,000
$648,888
1.7%For more information regarding the value of a property, please contact us for a free consultation.
3 Beds
3 Baths
1,500 SqFt
SOLD DATE : 10/16/2024
Key Details
Sold Price $660,000
Property Type Single Family Home
Sub Type Single Family Residence
Listing Status Sold
Purchase Type For Sale
Square Footage 1,500 sqft
Price per Sqft $440
MLS Listing ID CV24182530
Sold Date 10/16/24
Bedrooms 3
Full Baths 2
Half Baths 1
Condo Fees $93
Construction Status Updated/Remodeled,Turnkey
HOA Fees $93/mo
HOA Y/N Yes
Year Built 2000
Lot Size 3,994 Sqft
Property Description
Prime Location in a beautiful Gated Community of Carousel in Montclairl! There are only approximately 100 exclusive homes in this small, private pocket of the city and it can be yours! Clean, charming and offers that home sweet home feeling. This home is large in lot size, sitting just under 4,000 sq ft. and has no neighbors behind you! With much pride in homeownership, this house will check all the boxes off your list! Upon entry, the front door greets you with a hand-laid, brick accented door frame, adding charm to the front of the home. The front entry level is spacious and allows for a sitting bench or console table for welcoming guests. A spacious family room awaits you and offers a fireplaces with newly placed tile around the perimeter. The remodeled and updated kitchen is a Chef's dream!! With an open concept to the family room, everyone will be able to entertain together. This kitchen offers a breakfast counter bar for additional seating, self close drawers and cabinets with crown molding and stainless steel appliances! There is a half bath for visitors at the bottom of the stairs. Walking upstairs your will find 3 bedrooms with 2 full bathrooms. in addition, the laundry is conveniently located upstairs with plenty of cabinet space. The over-sized primary bedroom has everything you need in regard to natural light and space and can fit all of your bedroom furniture. The oversized walk -in closet, with window, offers more than enough space for your wardrobe, shoes, and can even have a sitting/vanity area should you choose.. The primary bathroom comes with dual vanity sinks, privacy toilet and shower/tub combo! Taking a step out to the backyard, there is complete privacy with block walls and no neighbors to look over the back wall. There is covered concrete space for dining and entertaining guests, and large grass area to the side of the yard for furry friends to enjoy! The 2 car garage offers direct access to the home and side door to the backyard. The 2 car garage is attached to the home and offers direct access to the home. There are also 2 extra parking spaces on the driveway and even more on the street. Ontario/Montclair school district, few minutes to the freeway and and neighboring the border of Claremont. Don't wait, make an appointment to see soon!!
Location
State CA
County San Bernardino
Area 685 - Montclair
Rooms
Other Rooms Shed(s)
Interior
Interior Features Ceiling Fan(s), Crown Molding, Pantry, Quartz Counters, All Bedrooms Up, Walk-In Closet(s)
Heating Central
Cooling Central Air
Flooring Carpet, Laminate
Fireplaces Type Family Room
Fireplace Yes
Appliance Dishwasher, Gas Oven, Microwave, Range Hood, Water Heater
Laundry Inside, Laundry Room, Upper Level
Exterior
Exterior Feature Rain Gutters
Parking Features Door-Multi, Direct Access, Driveway, Garage Faces Front, Garage, Paved, On Street
Garage Spaces 2.0
Garage Description 2.0
Pool None
Community Features Curbs, Street Lights, Suburban, Sidewalks, Park
Utilities Available Cable Available, Electricity Available, Natural Gas Available, Sewer Connected, Water Available
Amenities Available Maintenance Grounds, Management, Pets Allowed
View Y/N Yes
View Peek-A-Boo
Roof Type Tile
Accessibility Safe Emergency Egress from Home
Porch Covered, Front Porch, Open, Patio
Attached Garage Yes
Total Parking Spaces 2
Private Pool No
Building
Lot Description 0-1 Unit/Acre, Back Yard, Front Yard, Lawn, Near Park, Sprinkler System
Story 2
Entry Level Two
Foundation Slab
Sewer Public Sewer
Water Public
Architectural Style Traditional
Level or Stories Two
Additional Building Shed(s)
New Construction No
Construction Status Updated/Remodeled,Turnkey
Schools
School District Ontario-Montclair
Others
HOA Name Carousel Homeowners Association
Senior Community No
Tax ID 1012441380000
Security Features Carbon Monoxide Detector(s),Security Gate,Smoke Detector(s),Security Lights
Acceptable Financing Cash, Conventional, Contract, FHA, VA Loan
Listing Terms Cash, Conventional, Contract, FHA, VA Loan
Financing Conventional
Special Listing Condition Standard
Read Less Info
Want to know what your home might be worth? Contact us for a FREE valuation!

Our team is ready to help you sell your home for the highest possible price ASAP

Bought with Apiphany Williams • Titan Heritage
Real Estate Consultant | License ID: 01971542
+1(562) 595-3264 | karen@iwakoshirealtor.com






