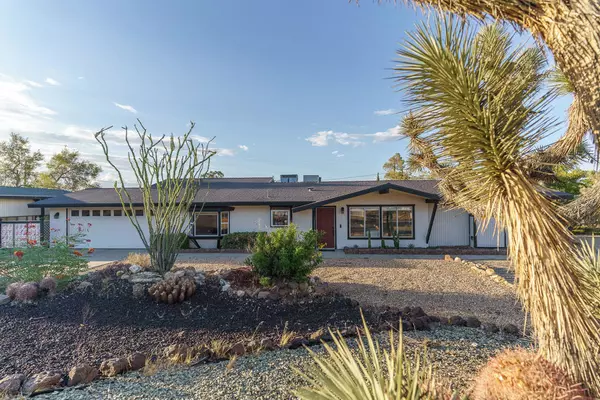$529,900
$529,900
For more information regarding the value of a property, please contact us for a free consultation.
3 Beds
3 Baths
1,993 SqFt
SOLD DATE : 10/08/2024
Key Details
Sold Price $529,900
Property Type Single Family Home
Sub Type Single Family Residence
Listing Status Sold
Purchase Type For Sale
Square Footage 1,993 sqft
Price per Sqft $265
Subdivision Not Applicable-1
MLS Listing ID 219116067DA
Sold Date 10/08/24
Bedrooms 3
Full Baths 2
Half Baths 1
Construction Status Updated/Remodeled
HOA Y/N No
Year Built 1976
Lot Size 0.693 Acres
Property Description
Discover this beautiful home in the desirable Storey Park area. Recently updated, this property boasts a newer roof, backyard fencing, luxury vinyl floors, and fresh exterior & interior paint. Situated on just under 3/4 of an acre , it offers more space than most homes in the area, providing a sense of privacy with no close neighbors. The front yard features beautiful hardscaping with ancient Joshua trees throughout the property. The backyard is a serene Joshua Tree park like setting complete with a gazebo. A separate unit that can easily be converted to an bedroom or office. Enjoy the covered patio off the Primary bedroom and a cute little garden room perfect for planting. There's ample parking and a permitted barn shed and a large carport. Inside, the home is bright and spacious with an oversize great room and living room. The recently updated kitchen includes white soft-close cabinetry, granite counter tops, and new stainless-steel appliances, including a 5 burner stove. A garden window and large dining room with bay window seat. The extra-large Primary bedroom features two walk-in closets, a sliding door to the side covered patio, and an impressive Primary bath with decorative tile surround and relaxing tub. The main bath also has granite counters and beautiful tile. With nearly $50,000 in recent renovations, this property is a must-see!
Location
State CA
County San Bernardino
Area Dc524 - Storey Park
Rooms
Other Rooms Gazebo
Interior
Interior Features Beamed Ceilings, Separate/Formal Dining Room, Primary Suite, Walk-In Closet(s)
Heating Central, Fireplace(s), Natural Gas
Cooling Central Air, Evaporative Cooling
Flooring Vinyl
Fireplaces Type Great Room
Fireplace Yes
Appliance Convection Oven, Dishwasher, Gas Cooking, Disposal, Gas Range, Gas Water Heater, Microwave, Refrigerator, Vented Exhaust Fan, Water To Refrigerator
Laundry In Garage
Exterior
Parking Features Driveway, On Street
Garage Spaces 2.0
Carport Spaces 1
Garage Description 2.0
Fence Chain Link, Wood
Utilities Available Cable Available, Overhead Utilities
View Y/N Yes
View Desert, Hills
Roof Type Asphalt
Porch Concrete
Attached Garage Yes
Total Parking Spaces 8
Private Pool No
Building
Lot Description Back Yard, Front Yard, Landscaped, Paved
Story 1
Entry Level One
Foundation Slab
Level or Stories One
Additional Building Gazebo
New Construction No
Construction Status Updated/Remodeled
Others
Senior Community No
Tax ID 0585321060000
Security Features Closed Circuit Camera(s)
Acceptable Financing Cash, Cash to New Loan, Conventional, FHA
Listing Terms Cash, Cash to New Loan, Conventional, FHA
Financing Cash to New Loan
Special Listing Condition Standard
Read Less Info
Want to know what your home might be worth? Contact us for a FREE valuation!

Our team is ready to help you sell your home for the highest possible price ASAP

Bought with Layla Arthofer • Cherie Miller & Associates
Real Estate Consultant | License ID: 01971542
+1(562) 595-3264 | karen@iwakoshirealtor.com






