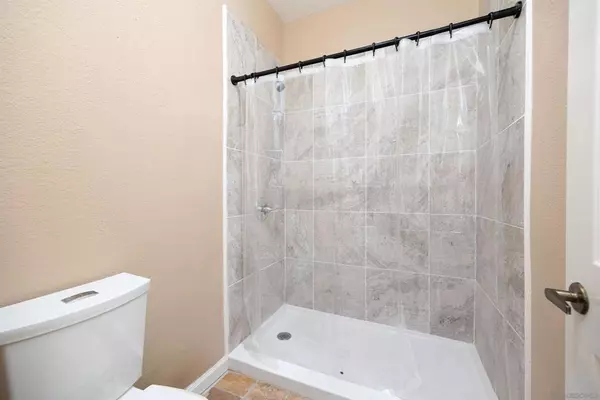$790,000
$799,000
1.1%For more information regarding the value of a property, please contact us for a free consultation.
2 Beds
2 Baths
1,185 SqFt
SOLD DATE : 09/30/2024
Key Details
Sold Price $790,000
Property Type Condo
Sub Type Condominium
Listing Status Sold
Purchase Type For Sale
Square Footage 1,185 sqft
Price per Sqft $666
MLS Listing ID 240019808SD
Sold Date 09/30/24
Bedrooms 2
Full Baths 2
Condo Fees $492
HOA Fees $492/mo
HOA Y/N Yes
Year Built 1986
Lot Size 3.489 Acres
Property Description
Part of the Las Flores Community of Rancho Bernardo, this 2 bedroom, 2 bath condo is walking distance to RB High School and Junior High School. Most of this home was fully remodeled in 2022, including flooring, kitchen cabinets, water heater, kitchen countertops and kitchen appliances. Primary bathroom was also fully remodeled, and hallway cupboards were replaced. This home sits on the end of a small cul-de-sac with community parking (in addition to the attached garage). The back patio has space for a small garden and is accessible from the living room and Primary Suite. Sprouts, Costco, Pomerado Hospital and multiple other shops and restaurants are less than a mile away. Across the street is a private-access pool, that can be rented out by Las Flores members. Next to the pool is a playground and park (Lucido Park), and down the street, you will also have access to the clubhouse with multiple pools, tennis courts, pickleball courts and BBQ pits. Bernardo Heights residents also have the option to join The Heights Golf Club (about 1 mile away) with purchase of membership. All appliances convey with property. HOA pays for basic cable and internet.
Location
State CA
County San Diego
Area 92128 - Rancho Bernardo
Building/Complex Name Bernardo Heights
Zoning R-1:SINGLE
Interior
Interior Features All Bedrooms Down, Attic, Main Level Primary
Heating Forced Air, Fireplace(s), Natural Gas
Cooling Central Air
Fireplace No
Appliance 6 Burner Stove, Built-In Range, Convection Oven, Counter Top, Dishwasher, ENERGY STAR Qualified Appliances, Electric Range, Freezer, Disposal, Gas Oven, Gas Range, Microwave, Refrigerator, Self Cleaning Oven, Vented Exhaust Fan
Laundry Electric Dryer Hookup, Gas Dryer Hookup, In Garage
Exterior
Parking Features Guest
Garage Spaces 1.0
Garage Description 1.0
Fence Partial
Pool Association, Community, Diving Board, Fenced, Lap
Community Features Pool
Amenities Available Clubhouse, Maintenance Grounds, Trash, Cable TV, Water
View Y/N No
Attached Garage Yes
Total Parking Spaces 16
Private Pool No
Building
Story 1
Entry Level One
Architectural Style Contemporary
Level or Stories One
New Construction No
Others
HOA Name Property Advantage
HOA Fee Include Pest Control
Senior Community No
Tax ID 3134700225
Acceptable Financing Cash, Conventional, Cal Vet Loan, FHA, VA Loan
Listing Terms Cash, Conventional, Cal Vet Loan, FHA, VA Loan
Financing Cash
Read Less Info
Want to know what your home might be worth? Contact us for a FREE valuation!

Our team is ready to help you sell your home for the highest possible price ASAP

Bought with Matthew Simila • Redfin Corporation
Real Estate Consultant | License ID: 01971542
+1(562) 595-3264 | karen@iwakoshirealtor.com






