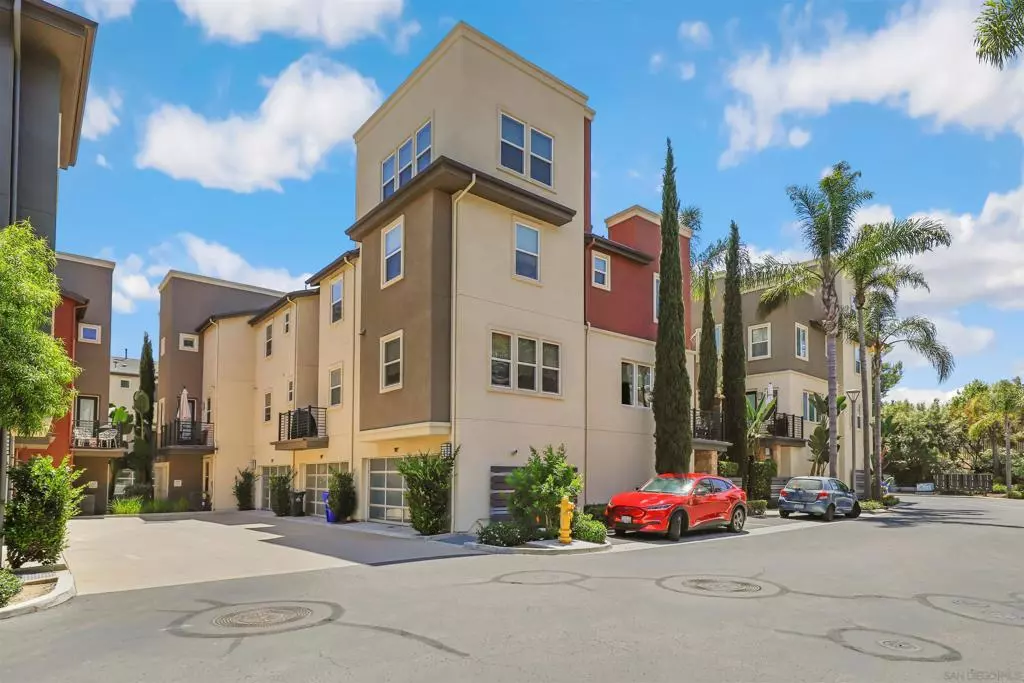$1,025,000
$1,049,000
2.3%For more information regarding the value of a property, please contact us for a free consultation.
3 Beds
4 Baths
1,401 SqFt
SOLD DATE : 10/02/2024
Key Details
Sold Price $1,025,000
Property Type Condo
Sub Type Condominium
Listing Status Sold
Purchase Type For Sale
Square Footage 1,401 sqft
Price per Sqft $731
Subdivision Mission Valley
MLS Listing ID 240015344SD
Sold Date 10/02/24
Bedrooms 3
Full Baths 3
Half Baths 1
Condo Fees $352
HOA Fees $352/mo
HOA Y/N Yes
Year Built 2012
Property Description
Welcome to contemporary living at its finest in this immaculate home in Civita. Boasting a stylish blend of tile and wood flooring throughout, this residence features an open floor plan that enhances the sense of spaciousness and flow. The heart of the home is the gourmet kitchen, complete with two pantries for ample storage and a convenient gas line on the balcony, perfect for summer BBQs with family and friends. Enjoy the elegance of shuttered windows that frame the living spaces and provide privacy when desired. Ideal for hosting guests or accommodating multigenerational living, the entry level includes a bedroom and bathroom, offering flexibility to suit your needs. Both bedrooms upstairs boast ensuite bathrooms, providing ultimate comfort and convenience. Additional highlights include a 2-car attached garage with overhead storage, a front load washer/dryer setup for added convenience, and the unparalleled amenities of Civita. Residents enjoy access to pools, spas, outdoor BBQ areas, and more, creating a resort-like lifestyle in the heart of Mission Valley. Perfectly situated for modern living, this home combines luxury, functionality, and community amenities, making it an exceptional choice. Experience the Civita lifestyle and discover your new home in this thriving urban oasis!
Location
State CA
County San Diego
Area 92108 - Mission Valley
Building/Complex Name Origen
Zoning R-1:SINGLE
Interior
Heating Forced Air, Natural Gas, Zoned
Cooling Central Air, Electric, Zoned
Flooring Tile, Wood
Fireplace No
Appliance Dishwasher, Disposal, Refrigerator
Laundry Electric Dryer Hookup
Exterior
Garage Spaces 2.0
Garage Description 2.0
Pool None, Association
Amenities Available Maintenance Grounds, Pool
View Y/N No
Roof Type Concrete
Attached Garage Yes
Total Parking Spaces 2
Private Pool No
Building
Story 3
Entry Level Three Or More
Level or Stories Three Or More
New Construction No
Others
HOA Name Origen Homeowners Associa
Senior Community No
Tax ID 6774001515
Acceptable Financing Cash, Conventional
Listing Terms Cash, Conventional
Financing Cash
Read Less Info
Want to know what your home might be worth? Contact us for a FREE valuation!

Our team is ready to help you sell your home for the highest possible price ASAP

Bought with Zachary Campbell • Palisade Realty Inc.
Real Estate Consultant | License ID: 01971542
+1(562) 595-3264 | karen@iwakoshirealtor.com






