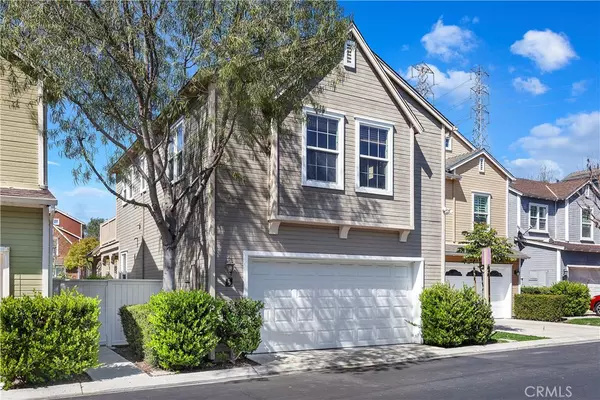$1,042,000
$1,049,900
0.8%For more information regarding the value of a property, please contact us for a free consultation.
3 Beds
3 Baths
1,613 SqFt
SOLD DATE : 09/25/2024
Key Details
Sold Price $1,042,000
Property Type Single Family Home
Sub Type Single Family Residence
Listing Status Sold
Purchase Type For Sale
Square Footage 1,613 sqft
Price per Sqft $646
Subdivision Surrey Farm (Surf)
MLS Listing ID OC24159326
Sold Date 09/25/24
Bedrooms 3
Full Baths 2
Half Baths 1
Condo Fees $362
Construction Status Turnkey
HOA Fees $362/mo
HOA Y/N Yes
Year Built 2003
Lot Size 2,465 Sqft
Property Description
This charming single-family detached home is perfectly situated across from a beautiful park, with an additional children's play area just steps away. A classic white picket fence enhances its inviting curb appeal. Both the interior and exterior boast fresh paint in excellent condition, complemented by low-maintenance landscaping that has been meticulously renewed and cared for.
Upgraded throughout, the home features elegant Euro 18-inch Italian tile flooring and neutral carpeting. The gourmet kitchen is a chef's delight, offering Caesarstone countertops, stainless steel appliances, and more.
The home's luxury touches include a jacuzzi tub, designer lighting, French doors, stylish ceiling fans, and wood blinds. The spacious family room is a cozy retreat, complete with a fireplace and a convenient media niche. Outdoors, you'll find a private courtyard entry and an upstairs balcony, perfect for relaxing and enjoying the views.
Recently, the home has been completely re-piped and updated with new plumbing fixtures, ensuring peace of mind for years to come.
It's also close to Ladera's highly regarded schools. Residents of this coveted community enjoy access to a wide range of amenities, including pools, splash pads, a skate park, a water park, basketball courts, sports parks, disc golf, dog parks, picnic areas, pickleball courts, tennis and volleyball courts, and scenic trails. This home is more than just a place to live; it's a sanctuary of elegance and tranquility within an exclusive Southern California enclave.
Residents of this sought-after community enjoy access to amenities such as pools, splash pads, skate park, water park, basketball courts, sports parks, disc golf, god park, picnic areas, pickleball courts, tennis, volleyball, trails, etc. ensuring a lifestyle of comfort and leisure. This is more than just a home; it's a sanctuary of elegance and tranquility in an exclusive Southern California enclave.
Location
State CA
County Orange
Area Ld - Ladera Ranch
Zoning R1
Interior
Interior Features Balcony, Breakfast Area, Ceiling Fan(s), Cathedral Ceiling(s), Separate/Formal Dining Room, Stone Counters, Recessed Lighting, Unfurnished, All Bedrooms Up, Attic, Dressing Area, Primary Suite, Walk-In Closet(s)
Heating Central, Forced Air, Fireplace(s), Natural Gas
Cooling Central Air
Flooring Carpet, Tile
Fireplaces Type Living Room
Fireplace Yes
Appliance Dishwasher, Free-Standing Range, Disposal, Gas Range, Gas Water Heater, Microwave, Refrigerator, Water To Refrigerator, Water Heater, Dryer, Washer
Laundry Washer Hookup, Gas Dryer Hookup, Inside, Upper Level
Exterior
Exterior Feature Rain Gutters
Parking Features Direct Access, Door-Single, Garage, Garage Door Opener, Storage
Garage Spaces 2.0
Garage Description 2.0
Fence Average Condition, Wood
Pool Community, Association
Community Features Biking, Curbs, Hiking, Street Lights, Suburban, Sidewalks, Park, Pool
Utilities Available Cable Available, Cable Connected, Electricity Available, Electricity Connected, Natural Gas Available, Natural Gas Connected, Sewer Available, Sewer Connected, Underground Utilities, Water Available, Water Connected
Amenities Available Clubhouse, Barbecue, Picnic Area, Playground, Pool, Tennis Court(s), Trail(s)
View Y/N Yes
View Park/Greenbelt
Roof Type Composition
Accessibility None
Porch Concrete, Patio
Attached Garage Yes
Total Parking Spaces 2
Private Pool No
Building
Lot Description Front Yard, Greenbelt, Sprinklers In Front, Landscaped, Near Park, Rectangular Lot, Sprinklers Timer, Sprinklers On Side, Sprinkler System, Street Level, Yard, Zero Lot Line
Story 2
Entry Level Two
Foundation Slab
Sewer Public Sewer
Water Public
Architectural Style Cape Cod, Cottage
Level or Stories Two
New Construction No
Construction Status Turnkey
Schools
Elementary Schools Oso Grande
Middle Schools Ladera Ranch
High Schools San Juan Hills
School District Capistrano Unified
Others
HOA Name LARMAC
Senior Community No
Tax ID 74116115
Security Features Carbon Monoxide Detector(s),Smoke Detector(s)
Acceptable Financing Cash, Cash to New Loan, Conventional, 1031 Exchange
Listing Terms Cash, Cash to New Loan, Conventional, 1031 Exchange
Financing Cash to New Loan
Special Listing Condition Standard
Read Less Info
Want to know what your home might be worth? Contact us for a FREE valuation!

Our team is ready to help you sell your home for the highest possible price ASAP

Bought with Patrick Jouanel • Realty One Group West
Real Estate Consultant | License ID: 01971542
+1(562) 595-3264 | karen@iwakoshirealtor.com






