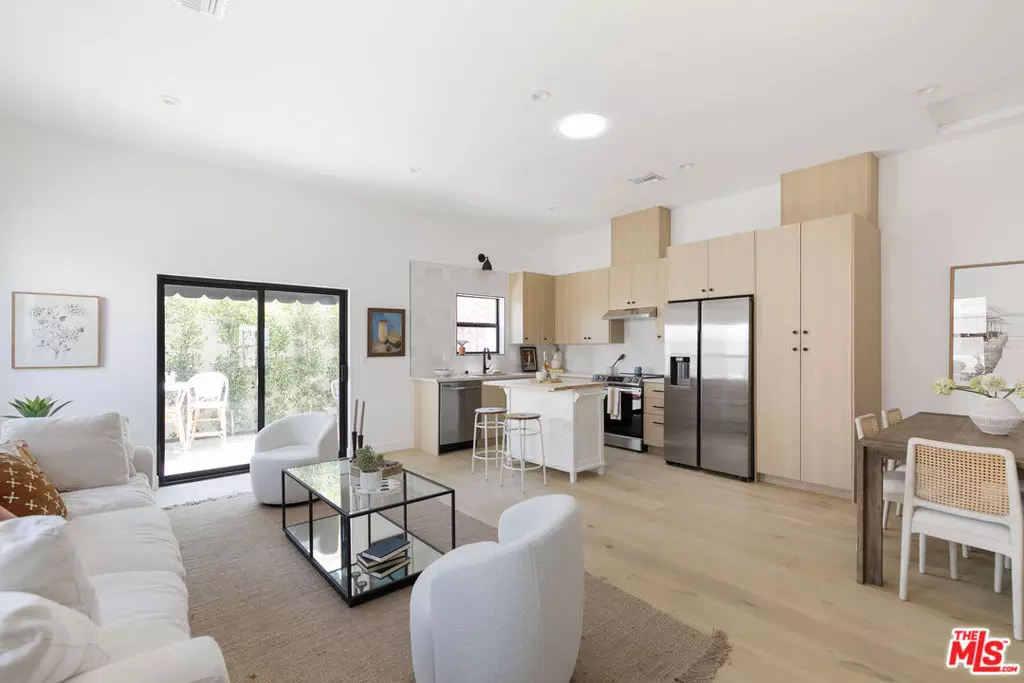$725,000
$689,000
5.2%For more information regarding the value of a property, please contact us for a free consultation.
2 Beds
2 Baths
933 SqFt
SOLD DATE : 09/23/2024
Key Details
Sold Price $725,000
Property Type Condo
Sub Type Condominium
Listing Status Sold
Purchase Type For Sale
Square Footage 933 sqft
Price per Sqft $777
MLS Listing ID 24418905
Sold Date 09/23/24
Bedrooms 2
Full Baths 2
Condo Fees $293
HOA Fees $293/mo
HOA Y/N Yes
Year Built 2024
Lot Size 9,426 Sqft
Property Description
Welcome to this beautifully finished new build, oozing with charm and privacy and located in one of the best LA locations! Imagine high ceilings, abundant light, and high quality, thoughtful design, all just a short stroll from Highland Park's best dining and shops. Step inside to find a large, open concept living area with hardwood flooring throughout. The kitchen features high-end fixtures, tiled backsplash and ample cabinets. Sunlight pours through the new dual-paned sliding doors off the kitchen, creating that warm, inviting vibe we all love, with an easy indoor/outdoor flow. Two spacious bedrooms and two luxurious full baths feature beautiful tile, timeless fixtures, and warm, neutral tones that will unleash your inner artist. Pet lovers, rejoice! Your new oasis awaits with a private, fenced-in wrap-around patio perfect for al fresco dining and all your furry friends sunbathing dreams. This home also boasts new central AC and heat, a new stackable washer/dryer, and all new appliances. All this at an unbeatable price and a fantastic location near Kumquat Coffee, Vinovore & Fondry. Welcome to your dream home! TIC sale.
Location
State CA
County Los Angeles
Area 618 - Eagle Rock
Interior
Interior Features Separate/Formal Dining Room, Open Floorplan, Recessed Lighting, Walk-In Closet(s)
Heating Central
Cooling Central Air
Fireplaces Type None
Furnishings Unfurnished
Fireplace No
Appliance Dishwasher, Disposal, Oven, Range, Refrigerator, Range Hood, Dryer, Washer
Laundry Stacked
Exterior
Parking Features None
Fence Privacy
Pool None
Community Features Gated
Amenities Available Insurance
View Y/N Yes
View Hills
Roof Type Composition,Shingle
Porch Enclosed
Private Pool No
Building
Story 1
Entry Level One
Sewer Sewer Tap Paid
Water Public
Architectural Style Modern
Level or Stories One
New Construction Yes
Others
Pets Allowed Yes
Senior Community No
Tax ID UNAVAILABLE
Security Features Carbon Monoxide Detector(s),Gated Community,Smoke Detector(s)
Special Listing Condition Standard
Pets Allowed Yes
Read Less Info
Want to know what your home might be worth? Contact us for a FREE valuation!

Our team is ready to help you sell your home for the highest possible price ASAP

Bought with Salvador Salinas • Infinite Sun Realty
Real Estate Consultant | License ID: 01971542
+1(562) 595-3264 | karen@iwakoshirealtor.com






