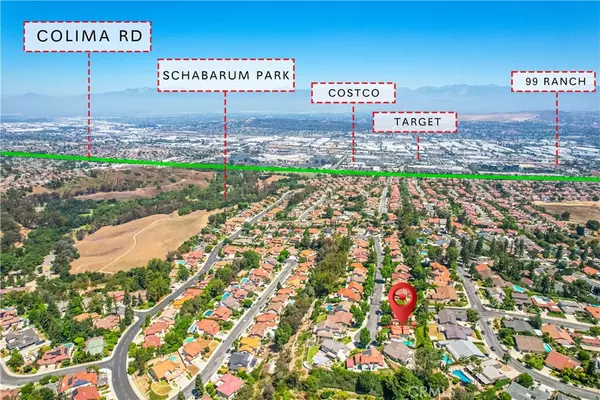$1,250,000
$1,230,000
1.6%For more information regarding the value of a property, please contact us for a free consultation.
3 Beds
3 Baths
2,272 SqFt
SOLD DATE : 09/20/2024
Key Details
Sold Price $1,250,000
Property Type Single Family Home
Sub Type Single Family Residence
Listing Status Sold
Purchase Type For Sale
Square Footage 2,272 sqft
Price per Sqft $550
MLS Listing ID WS24150900
Sold Date 09/20/24
Bedrooms 3
Full Baths 3
Construction Status Turnkey
HOA Y/N No
Year Built 1984
Lot Size 9,570 Sqft
Property Description
Turnkey! Most desirable area in Rowland Heights, this beautiful home located in a quiet cul-de-sac on the top of the hill with front view of the city and mountains. Home features open floor plan with 3 spacious bedrooms and 3 full bathrooms (one full bath downstairs),Double door entrance with high ceiling with marble entryway, living room with soaring ceiling, a family room provides ample of living space. There is a full bath on the main floor which also provides a builder's option for a fourth bedroom downstairs. Hardwood Stairs with handrail. Family room with French door that leads to the back yard patio sitting area, enjoy the private garden and a beautiful pool and spa. This house has a lot of updates, New Roof, New Roof Sky Light , New Air Conditioning , New Furnace, New Water Heater , double pane windows with LowE3, all bedrooms have installed designed closet and drawers, The location of this home is prime as it is conveniently located near Costco, Target, Walmart, 99 Ranch market, 168 and GW Supermarket, Restaurant, Rowland Heights Community Center, Schabarum Regional Park. Don't miss this exceptional opportunity to make it your home!
Location
State CA
County Los Angeles
Area 652 - Rowland Heights
Zoning LCR110000-R120
Interior
Interior Features Breakfast Bar, Open Floorplan, Pantry, Quartz Counters, Recessed Lighting, Storage, All Bedrooms Up
Heating Central, Fireplace(s)
Cooling Central Air
Flooring Laminate, Tile
Fireplaces Type Family Room
Fireplace Yes
Appliance Dishwasher, Disposal, Gas Oven, Gas Range, Gas Water Heater, Refrigerator
Laundry Inside, Laundry Room
Exterior
Parking Features Concrete, Door-Multi, Direct Access, Driveway, Garage, Garage Door Opener
Garage Spaces 3.0
Garage Description 3.0
Fence Brick
Pool In Ground, Private
Community Features Sidewalks
Utilities Available Sewer Connected
View Y/N Yes
View Mountain(s)
Roof Type Tile
Porch Rear Porch, Covered
Attached Garage Yes
Total Parking Spaces 3
Private Pool Yes
Building
Lot Description Back Yard, Cul-De-Sac, Front Yard, Sprinklers In Rear, Sprinklers In Front, Lawn, Landscaped, Sprinklers Timer
Story 2
Entry Level Two
Foundation Slab
Sewer Sewer Tap Paid
Water Public
Level or Stories Two
New Construction No
Construction Status Turnkey
Schools
Elementary Schools Blanford
School District Rowland Unified
Others
Senior Community No
Tax ID 8265031042
Acceptable Financing Cash, Cash to New Loan, Conventional
Listing Terms Cash, Cash to New Loan, Conventional
Financing Conventional
Special Listing Condition Standard
Read Less Info
Want to know what your home might be worth? Contact us for a FREE valuation!

Our team is ready to help you sell your home for the highest possible price ASAP

Bought with LIANG WANG • PACIFIC STERLING REALTY
Real Estate Consultant | License ID: 01971542
+1(562) 595-3264 | karen@iwakoshirealtor.com




