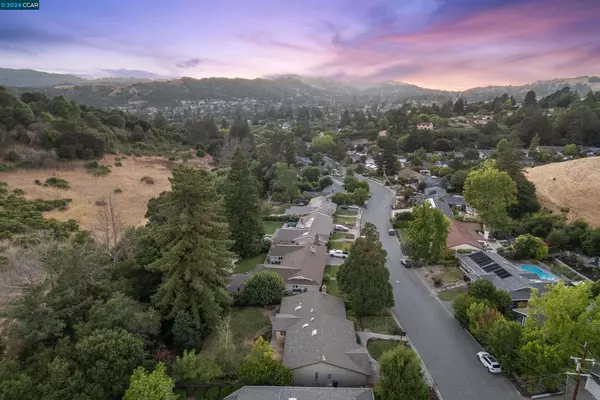$1,575,000
$1,198,000
31.5%For more information regarding the value of a property, please contact us for a free consultation.
4 Beds
2 Baths
2,045 SqFt
SOLD DATE : 09/12/2024
Key Details
Sold Price $1,575,000
Property Type Single Family Home
Sub Type Single Family Residence
Listing Status Sold
Purchase Type For Sale
Square Footage 2,045 sqft
Price per Sqft $770
MLS Listing ID 41069935
Sold Date 09/12/24
Bedrooms 4
Full Baths 2
HOA Y/N No
Year Built 1963
Lot Size 0.360 Acres
Property Description
Welcome to 1152 Sanders Drive, a hidden gem nestled in the heart of the sought-after community of Moraga, CA. This charming single-level rancher, built in 1963, presents an incredible opportunity to create your dream home in a serene and picturesque setting. Featuring 4 spacious bedrooms and 2 bathrooms with 2,045 square feet of living space, perfectly situated on a generous .36-acre lot, surrounded by the rolling hills that define the beauty of Moraga. The expansive layout provides a fantastic canvas for your personal touch, with ample room for expansion and customization to suit your lifestyle needs. Situated on a quiet cul-de-sac, this home offers a peaceful retreat while still being close to all that the vibrant Lamorinda community has to offer. Enjoy the exceptional schools, charming local shops, and a variety of outdoor activities that make Moraga a desirable place to live. With its potential for growth and transformation, 1152 Sanders Drive is ready for you to make it your own. Don't miss the chance to transform this classic rancher into your ideal sanctuary in one of the East Bay's most coveted communities.
Location
State CA
County Contra Costa
Interior
Interior Features Eat-in Kitchen
Heating Forced Air
Cooling None
Flooring Carpet, Wood
Fireplaces Type Living Room
Fireplace Yes
Exterior
Parking Features Garage, Garage Door Opener
Garage Spaces 2.0
Garage Description 2.0
Pool None
Roof Type Shingle
Attached Garage Yes
Total Parking Spaces 2
Private Pool No
Building
Lot Description Back Yard
Story One
Entry Level One
Sewer Public Sewer
Architectural Style Ranch
Level or Stories One
New Construction No
Others
Tax ID 2582020059
Acceptable Financing Conventional
Listing Terms Conventional
Financing Conventional
Read Less Info
Want to know what your home might be worth? Contact us for a FREE valuation!

Our team is ready to help you sell your home for the highest possible price ASAP

Bought with Margaret Zucker • Village Associates Real Estate
Real Estate Consultant | License ID: 01971542
+1(562) 595-3264 | karen@iwakoshirealtor.com






