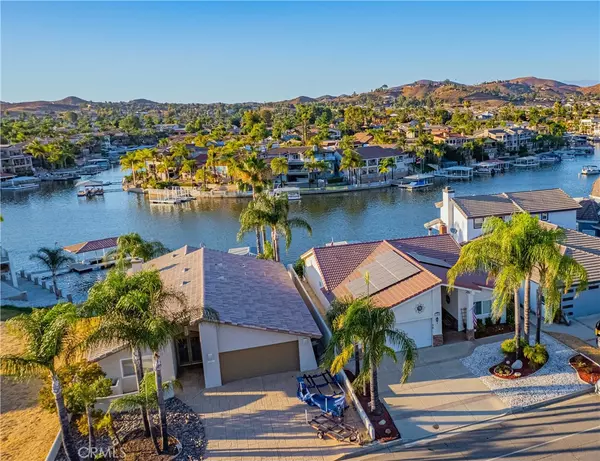$975,000
$975,000
For more information regarding the value of a property, please contact us for a free consultation.
3 Beds
2 Baths
1,780 SqFt
SOLD DATE : 09/13/2024
Key Details
Sold Price $975,000
Property Type Single Family Home
Sub Type Single Family Residence
Listing Status Sold
Purchase Type For Sale
Square Footage 1,780 sqft
Price per Sqft $547
MLS Listing ID SW24154726
Sold Date 09/13/24
Bedrooms 3
Full Baths 1
Three Quarter Bath 1
Condo Fees $340
Construction Status Updated/Remodeled,Turnkey
HOA Fees $340/mo
HOA Y/N Yes
Year Built 1976
Lot Size 5,662 Sqft
Property Description
Location, Location, Location! Turn-Key Waterfront Home on the MAIN CHANNEL of Canyon Lake's EAST BAY. Discover your dream waterfront home with breathtaking views in a prime waterfront location. This single-story gem, lovingly maintained by its owners for 20 years, features vaulted ceilings, 3 spacious bedrooms, and 1 3/4 bathrooms. As you enter the main living space, enjoy stunning views of the lake and surrounding mountains. Updates include dual pane vinyl windows, complete HVAC system (vents, ducts & equipment), a fully remodeled kitchen, inside laundry, stucco exterior, tile roof and a 23 panel solar system to enhance energy efficiency. The backyard is a private oasis with concrete hardscape, an above-ground hot tub spa, a lakeside gazebo, and a concrete block sea wall along the water's edge. Additionally, there is an aluminum boat dock with composite decking and a metal canopy cover, extra storage under the house, and an outdoor shower. Don't miss this meticulously maintained and turn-key home for the ultimate experience in lakefront living!
Location
State CA
County Riverside
Area Srcar - Southwest Riverside County
Zoning R1
Rooms
Main Level Bedrooms 3
Interior
Interior Features Beamed Ceilings, Ceiling Fan(s), Separate/Formal Dining Room, Granite Counters, Open Floorplan, Recessed Lighting, All Bedrooms Down, Bedroom on Main Level, Main Level Primary, Walk-In Closet(s)
Heating Central, Fireplace(s), Heat Pump
Cooling Central Air, Electric, Heat Pump
Flooring Carpet, Laminate, Tile
Fireplaces Type Family Room, Wood Burning
Fireplace Yes
Appliance Dishwasher, Electric Cooktop, Electric Oven, Electric Range, Electric Water Heater, Microwave, Refrigerator, Water Heater, Dryer, Washer
Laundry Electric Dryer Hookup, Inside, Laundry Room
Exterior
Exterior Feature Boat Slip, Dock
Parking Features Door-Single, Driveway, Garage
Garage Spaces 2.0
Garage Description 2.0
Fence Block, Stucco Wall, Wrought Iron
Pool Community, Association
Community Features Biking, Curbs, Dog Park, Foothills, Fishing, Golf, Gutter(s), Hiking, Horse Trails, Stable(s), Lake, Park, Storm Drain(s), Water Sports, Gated, Pool
Amenities Available Clubhouse, Controlled Access, Sport Court, Dock, Dog Park, Golf Course, Meeting Room, Meeting/Banquet/Party Room, Picnic Area, Playground, Pickleball, Pool, Recreation Room, Security, Tennis Court(s)
Waterfront Description Lake Front,Lake Privileges,Seawall
View Y/N Yes
View Lake, Mountain(s)
Roof Type Concrete
Porch Covered, Deck
Attached Garage Yes
Total Parking Spaces 2
Private Pool No
Building
Lot Description Back Yard, Front Yard, Landscaped
Story 1
Entry Level One
Foundation Slab
Sewer Public Sewer
Water Public
Architectural Style Traditional
Level or Stories One
New Construction No
Construction Status Updated/Remodeled,Turnkey
Schools
Elementary Schools Cottonwood Canyon
Middle Schools Canyon Lake
High Schools Temescal Canyon
School District Lake Elsinore Unified
Others
HOA Name Canyon Lake POA
Senior Community No
Tax ID 355181014
Security Features Gated with Guard,Gated Community,Gated with Attendant,24 Hour Security,Smoke Detector(s)
Acceptable Financing Cash, Conventional
Horse Feature Riding Trail
Listing Terms Cash, Conventional
Financing Cash
Special Listing Condition Standard
Read Less Info
Want to know what your home might be worth? Contact us for a FREE valuation!

Our team is ready to help you sell your home for the highest possible price ASAP

Bought with Linda Johnson • Coldwell Banker Assoc.Brks-CL
Real Estate Consultant | License ID: 01971542
+1(562) 595-3264 | karen@iwakoshirealtor.com






