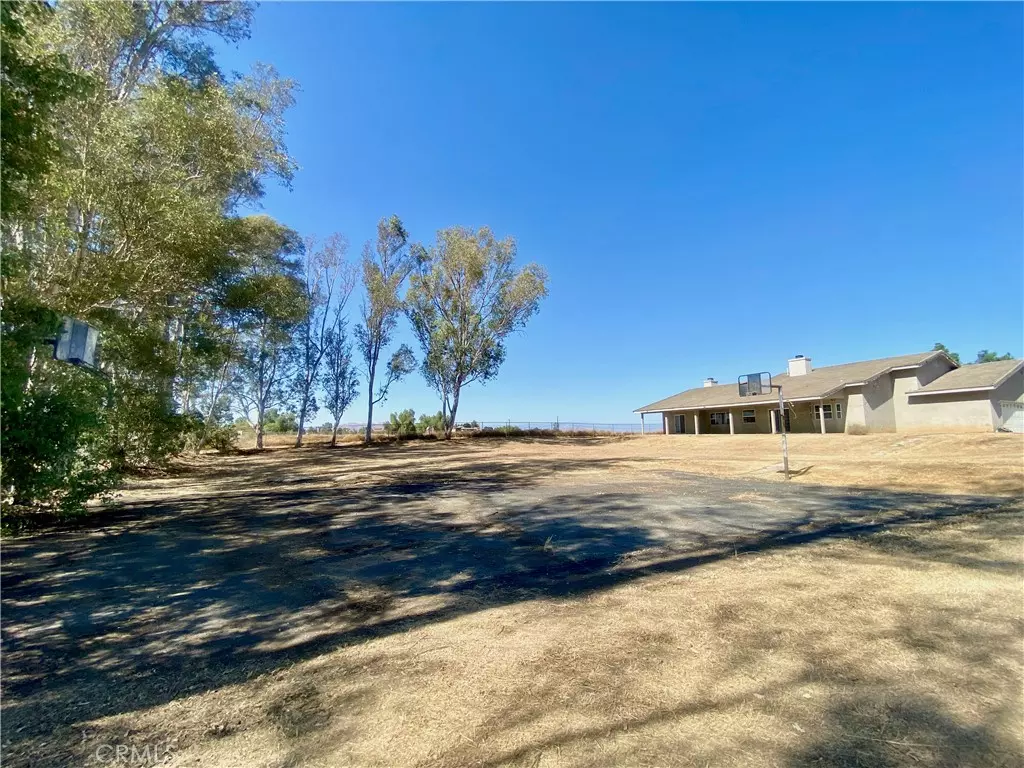$530,000
$599,000
11.5%For more information regarding the value of a property, please contact us for a free consultation.
4 Beds
3 Baths
3,347 SqFt
SOLD DATE : 09/12/2024
Key Details
Sold Price $530,000
Property Type Single Family Home
Sub Type Single Family Residence
Listing Status Sold
Purchase Type For Sale
Square Footage 3,347 sqft
Price per Sqft $158
MLS Listing ID LG24033935
Sold Date 09/12/24
Bedrooms 4
Full Baths 3
Construction Status Fixer,Repairs Cosmetic
HOA Y/N No
Year Built 1995
Lot Size 1.320 Acres
Property Description
Huge price reduction! Attention Investors, Opportunity Awaits! This expansive 3,347 square foot single-story ranch home in the unincorporated area of Perris, California, is a prime candidate for your next fix-and-flip or investment project. Featuring four bedrooms and three bathrooms, this property is situated on an impressive 57,499 square foot lot, providing plenty of space for your creative vision. The home is located on a flag lot with a 350-foot driveway, ensuring extra privacy and ease of access. With over one and a third (1.3) acres of fully fenced unimproved horse property, zoned A-1, offers you a variety of possibilities for future development. Whether you're considering adding horse facilities, farm animals, corrals, garages, sheds, gardens, or even an accessory dwelling unit (ADU), the potential here is substantial. This property is sold as-is, reflecting a price that requires no repairs or upgrades from the seller, making it an ideal opportunity for investors looking to add value through renovation and customization. The expansive layout and second-unit potential enhance the versatility of this offering, catering to a wide range of investment strategies. Located in a peaceful, family-friendly rural neighborhood, this property also provides ample parking space for large trucks, RVs, or equipment—ideal for those with ambitious plans. Don't miss this chance to turn a diamond in the rough into a lucrative investment or dream project. Seize this exceptional opportunity and make it yours today! MUST SEE!
Location
State CA
County Riverside
Area Srcar - Southwest Riverside County
Zoning A-1-1
Rooms
Main Level Bedrooms 4
Interior
Interior Features Built-in Features, Separate/Formal Dining Room, Eat-in Kitchen, Pantry, Storage, Unfurnished, All Bedrooms Down, Attic, Bedroom on Main Level, Entrance Foyer, Main Level Primary
Heating Central, Forced Air, Fireplace(s)
Cooling Central Air
Flooring Carpet, Laminate, Tile
Fireplaces Type Family Room
Fireplace Yes
Appliance Built-In Range, Dishwasher, Gas Cooktop, Disposal, Gas Range, Gas Water Heater, Microwave, Water Heater
Laundry Washer Hookup, Gas Dryer Hookup, Laundry Room
Exterior
Exterior Feature Rain Gutters
Parking Features Concrete, Driveway Level, Door-Single, Driveway, Garage
Garage Spaces 2.0
Garage Description 2.0
Fence Average Condition, Chain Link
Pool None
Community Features Rural, Park
Utilities Available Cable Available, Electricity Available, Natural Gas Available, Phone Available
View Y/N Yes
View Mountain(s), Neighborhood
Roof Type Concrete
Accessibility None
Porch Concrete, Covered, Front Porch, Open, Patio, Porch
Attached Garage Yes
Total Parking Spaces 2
Private Pool No
Building
Lot Description Flag Lot, Front Yard, Horse Property, Lot Over 40000 Sqft, No Landscaping, Near Park, Near Public Transit, Paved, Street Level
Faces East
Story 1
Entry Level One
Foundation Slab
Sewer Septic Tank
Water Public
Architectural Style Custom, Ranch
Level or Stories One
New Construction No
Construction Status Fixer,Repairs Cosmetic
Schools
School District Val Verde
Others
Senior Community No
Tax ID 295210009
Security Features Smoke Detector(s)
Acceptable Financing Cash, FHA 203(k)
Horse Property Yes
Listing Terms Cash, FHA 203(k)
Financing Cash
Special Listing Condition Standard
Read Less Info
Want to know what your home might be worth? Contact us for a FREE valuation!

Our team is ready to help you sell your home for the highest possible price ASAP

Bought with Shawn Smithson • Re/Max One
Real Estate Consultant | License ID: 01971542
+1(562) 595-3264 | karen@iwakoshirealtor.com






