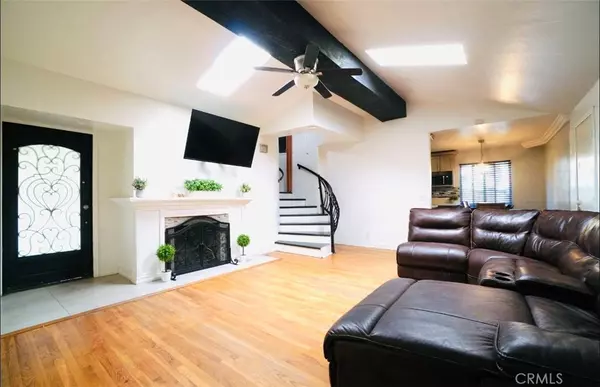$950,000
$974,999
2.6%For more information regarding the value of a property, please contact us for a free consultation.
5 Beds
3 Baths
2,291 SqFt
SOLD DATE : 09/09/2024
Key Details
Sold Price $950,000
Property Type Single Family Home
Sub Type Single Family Residence
Listing Status Sold
Purchase Type For Sale
Square Footage 2,291 sqft
Price per Sqft $414
MLS Listing ID PW24121605
Sold Date 09/09/24
Bedrooms 5
Full Baths 3
HOA Y/N No
Year Built 1955
Lot Size 5,627 Sqft
Lot Dimensions Public Records
Property Description
WOW!!! Located in the Hollydale area of Paramount. Walking distance to Hollydale Regional Park, Hollydale Elementary School, Community Garden and the only Horse Stable in the city! At almost 2300 square feet, this Estate-like property is ready for a large family or multiple families!! The original builder was the Mayor of Paramount, so all of additions are permitted! It was the recipient of The Home Beautification Award from The City of Paramount! Permitted as five bedrooms and three bathrooms, but it is currently being used as four bedrooms and an office! The ground level consists of a Formal Living Room with Fireplace, Kitchen, Dining Room, three Bedrooms, two Bathrooms, an Office, and a MASSIVE Family Room with another Fireplace (which at one time was used as two additional bedrooms). The Master Bedroom encompasses the entire second floor with a expansive Bedroom and Master Bath, plus a walk-in closet. It has a carport plus a two-car garage! Spanish Tiled Roof that was recently re-sheeted and should last many more years! And if all this wasn't enough, it has a Pool and Spa and plenty of patio area to host all of the festivities! Least expensive house PER SQUARE FOOT on the market in Paramount!!!
Location
State CA
County Los Angeles
Area Rl - Paramount North Of Somerset
Zoning PAR1*
Rooms
Main Level Bedrooms 4
Interior
Interior Features Beamed Ceilings, Balcony, Block Walls, Ceiling Fan(s), Cathedral Ceiling(s), Eat-in Kitchen, Bedroom on Main Level, Walk-In Closet(s)
Heating Central
Cooling None
Flooring Tile, Wood
Fireplaces Type Family Room, Gas, Living Room
Fireplace Yes
Appliance Disposal, Gas Range
Laundry In Garage, Laundry Room
Exterior
Garage Spaces 2.0
Carport Spaces 2
Garage Description 2.0
Pool Gunite, Heated, Propane Heat, Private
Community Features Curbs, Stable(s), Park, Suburban
Utilities Available Cable Connected, Electricity Connected, Natural Gas Connected, Sewer Connected
View Y/N Yes
View Neighborhood
Attached Garage Yes
Total Parking Spaces 6
Private Pool Yes
Building
Lot Description 0-1 Unit/Acre
Faces East
Story 2
Entry Level One,Two
Sewer Public Sewer
Water Public
Level or Stories One, Two
New Construction No
Schools
Elementary Schools Holly
School District Paramount Unified
Others
Senior Community No
Tax ID 6236006024
Acceptable Financing Cash, Cash to New Loan, Conventional, FHA, VA Loan
Listing Terms Cash, Cash to New Loan, Conventional, FHA, VA Loan
Financing FHA
Special Listing Condition Standard
Read Less Info
Want to know what your home might be worth? Contact us for a FREE valuation!

Our team is ready to help you sell your home for the highest possible price ASAP

Bought with Manuel Meraz • Master Key Real Estate
Real Estate Consultant | License ID: 01971542
+1(562) 595-3264 | karen@iwakoshirealtor.com






