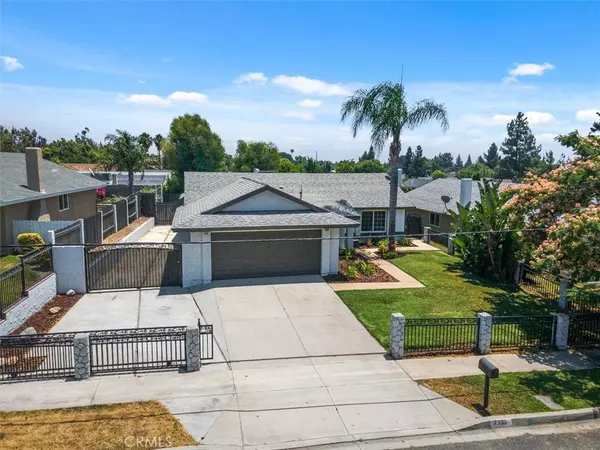$775,000
$760,000
2.0%For more information regarding the value of a property, please contact us for a free consultation.
3 Beds
2 Baths
1,476 SqFt
SOLD DATE : 09/05/2024
Key Details
Sold Price $775,000
Property Type Single Family Home
Sub Type Single Family Residence
Listing Status Sold
Purchase Type For Sale
Square Footage 1,476 sqft
Price per Sqft $525
MLS Listing ID CV24146324
Sold Date 09/05/24
Bedrooms 3
Full Baths 2
Construction Status Updated/Remodeled
HOA Y/N No
Year Built 1977
Lot Size 7,318 Sqft
Property Description
No HOA! Experience modern Rancho Cucamonga living at its finest in this single-story pool home that has been recently remodeled throughout. This home offers three large bedrooms and two fully remodeled bathrooms with tile and large glass shower doors. Walk in to newly-installed solid-core laminate floors. Recent renovation also includes new drywall, new paint throughout, recessed LED lighting with dimmers, widened doorways, new LG washer/dryer, new Bosch dishwasher and more. This home offers an unparalleled modern lifestyle that's perfect for families and professionals.
The spacious backyard features a deep pool with diving board and beautiful new pool liner with transferable warranty. The north side of the property offers plenty of potential parking for an RV or several vehicles.
This home is located within the highly acclaimed school district and the vibrant shopping, dining and entertainment destination of Victoria Gardens is just minutes away. The property is virtually turn-key and ready to move in!
Location
State CA
County San Bernardino
Area 688 - Rancho Cucamonga
Rooms
Other Rooms Gazebo
Main Level Bedrooms 3
Interior
Interior Features Breakfast Bar, Ceiling Fan(s), Granite Counters, Recessed Lighting, All Bedrooms Down
Heating Central
Cooling Central Air
Flooring Laminate, Tile
Fireplaces Type Living Room
Equipment Satellite Dish
Fireplace Yes
Appliance Dishwasher, Gas Oven, Gas Range, Gas Water Heater, Microwave, Refrigerator, Water To Refrigerator, Water Heater, Dryer, Washer
Exterior
Parking Features Door-Multi, Garage Faces Front, Garage, Garage Door Opener, Gated
Garage Spaces 2.0
Garage Description 2.0
Fence Wrought Iron
Pool Diving Board, Gas Heat, Heated, In Ground, Private, Vinyl
Community Features Curbs, Street Lights, Suburban, Sidewalks
View Y/N Yes
View Mountain(s), Pool
Roof Type Shingle
Porch Concrete, Covered
Attached Garage Yes
Total Parking Spaces 2
Private Pool Yes
Building
Lot Description 0-1 Unit/Acre, Sprinklers In Front, Sprinklers Timer
Faces West
Story 1
Entry Level One
Foundation Slab
Sewer Public Sewer
Water Public
Architectural Style Contemporary
Level or Stories One
Additional Building Gazebo
New Construction No
Construction Status Updated/Remodeled
Schools
High Schools Rancho Cucamonga
School District Chaffey Joint Union High
Others
Senior Community No
Tax ID 1077041520000
Acceptable Financing Cash, Conventional
Listing Terms Cash, Conventional
Financing Conventional
Special Listing Condition Standard
Read Less Info
Want to know what your home might be worth? Contact us for a FREE valuation!

Our team is ready to help you sell your home for the highest possible price ASAP

Bought with Wendy Li • Coldwell Banker George Realty
Real Estate Consultant | License ID: 01971542
+1(562) 595-3264 | karen@iwakoshirealtor.com






