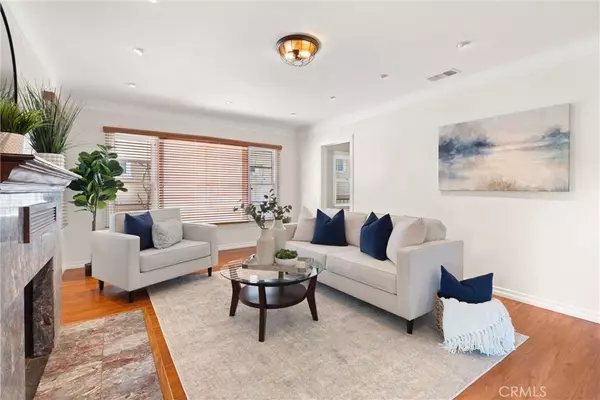$1,130,000
$1,149,000
1.7%For more information regarding the value of a property, please contact us for a free consultation.
3 Beds
3 Baths
1,590 SqFt
SOLD DATE : 09/04/2024
Key Details
Sold Price $1,130,000
Property Type Single Family Home
Sub Type Single Family Residence
Listing Status Sold
Purchase Type For Sale
Square Footage 1,590 sqft
Price per Sqft $710
MLS Listing ID PV24136899
Sold Date 09/04/24
Bedrooms 3
Full Baths 2
Half Baths 1
HOA Y/N No
Year Built 1941
Lot Size 7,448 Sqft
Property Description
This charming Harbor Pines home is ready to welcome you! Built in 1941, this home has been well loved by it's long-time owners who have transformed this home for relaxation and entertainment. Pull into the driveway and park under the portico, then step up onto the beautiful brick porch. A cozy living room features a beautiful brick fireplace, coved ceilings and lots of windows for natural light. A well-equipped and updated kitchen offers Maple cabinets and granite countertops, upgraded appliances, a “butler's pantry”, and a full size beverage refrigerator so you can stock up for the warm weather! The home has 3 good sized bedrooms including a primary with a remodeled ¾ bath, and a main hall bath that has also been remodeled with lots of counter/storage space. This home does not lack for storage! Aside from it's many closets, there is a usable attic with pull down stairs and solar exhaust fan. At the back of the home there is a spacious family room with vaulted ceilings and a 2nd fireplace, and this opens to the beautiful backyard. If you love to entertain or spend time outside this is the place for you! There are 2 covered patio areas and a phenomenal outdoor kitchen with a DCS BBQ, exhaust vent, 2-burner stove, industrial sink and even a kegerator! It also has its own tankless water heater for instant hot water and quick cleanup. The concrete has all been coated with epoxy for easy maintenance. Let's talk about the garage! The garage has been completely insulted/drywalled and equipped to be the perfect hangout space-built-ins galore, laminate flooring, a temperature controlled kegerator, and a refrigerator/freezer unit to store everything you need for the amazing barbecues you're going to host! Above the garage is another attic space with a pull-down ladder fully equipped for storage. Adjacent to the garage is a separate laundry “house” that is not only home to the laundry, but has a built in desk if you need office space, and a ½ bath and ITS own tankless water heater. If an ADU is in your future, this is the perfect setup! Behind the garage is yet another area where you will find a potting shed and a workshop/shed on a concrete foundation. This home has many updates including mostly dual pane windows, 3 tankless water heaters, and 2 electrical sub-panels at the BBQ and garage. Combine all of this with its amazing location in the heart of Harbor Pines, with beautiful tree lined streets and charming older homes, and this is one you will not want to miss!
Location
State CA
County Los Angeles
Area 124 - Harbor City
Zoning LAR1
Rooms
Main Level Bedrooms 3
Interior
Interior Features Cathedral Ceiling(s), Eat-in Kitchen, Granite Counters, Pantry, Recessed Lighting, Storage, Track Lighting, Unfurnished, All Bedrooms Down, Galley Kitchen, Primary Suite
Heating Central
Cooling Central Air, Attic Fan
Flooring Carpet, Laminate, Tile, Wood
Fireplaces Type Family Room, Gas Starter, Living Room, Wood Burning
Fireplace Yes
Appliance Dishwasher, Freezer, Gas Range, Microwave, Refrigerator
Laundry Washer Hookup, Gas Dryer Hookup, Laundry Room, See Remarks
Exterior
Parking Features Driveway, Garage
Garage Spaces 2.0
Garage Description 2.0
Pool None
Community Features Curbs, Street Lights, Sidewalks
View Y/N No
View None
Roof Type Composition,Shingle
Porch Covered, Front Porch, Patio, Porch
Attached Garage No
Total Parking Spaces 2
Private Pool No
Building
Lot Description 0-1 Unit/Acre, Back Yard, Front Yard, Garden, Lawn
Story 1
Entry Level One
Sewer Sewer Tap Paid
Water Public
Level or Stories One
New Construction No
Schools
Elementary Schools Eshelman
Middle Schools Fleming
High Schools Narbonne
School District Los Angeles Unified
Others
Senior Community No
Tax ID 7411014030
Acceptable Financing Cash, Cash to New Loan, Conventional, FHA, VA Loan
Listing Terms Cash, Cash to New Loan, Conventional, FHA, VA Loan
Financing Cash
Special Listing Condition Standard
Read Less Info
Want to know what your home might be worth? Contact us for a FREE valuation!

Our team is ready to help you sell your home for the highest possible price ASAP

Bought with Cynthia Hinderberger • Keller Williams Coastal Prop.
Real Estate Consultant | License ID: 01971542
+1(562) 595-3264 | karen@iwakoshirealtor.com






