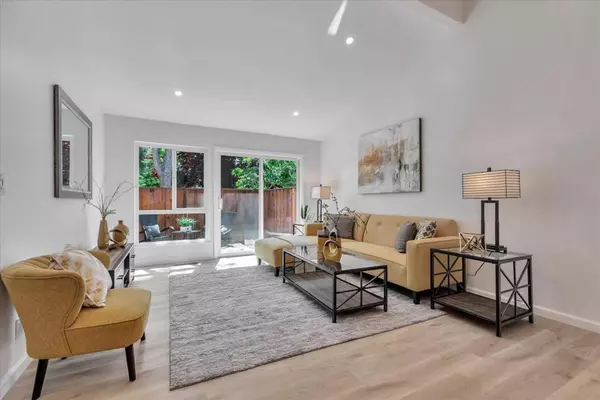$1,350,000
$1,298,800
3.9%For more information regarding the value of a property, please contact us for a free consultation.
2 Beds
2 Baths
1,060 SqFt
SOLD DATE : 08/28/2024
Key Details
Sold Price $1,350,000
Property Type Townhouse
Sub Type Townhouse
Listing Status Sold
Purchase Type For Sale
Square Footage 1,060 sqft
Price per Sqft $1,273
MLS Listing ID ML81973607
Sold Date 08/28/24
Bedrooms 2
Full Baths 2
Condo Fees $504
HOA Fees $504/mo
HOA Y/N Yes
Year Built 1973
Lot Size 1,350 Sqft
Property Description
Completely upgraded town home with added features for comfort, new flooring throughout the house, new recessed lightings in all rooms, new kitchen from top to bottom, new tub and shower stall, new vanities, lighted mirrors, toilets, faucets & valves in both bathrooms, new dual panel windows, fairly new central heating & AC, freshly painted all inside, all new light fixtures, new skylight in hallway bathroom, new mirrored closet doors, newly epoxy painted floor in the 2 car garage, deck in the back yard, new balcony flooring and support up to code... hardly find anything that is not new. A lot of amenities in a park like setting that your whole family can enjoy. Swimming pools, a spa/sauna, children play grounds, gym, tennis courts, game room in club house, walking trails...Great Cupertino schools. New and newer stainless steel appliances. Few minuets from 85 and 280 freeways and few blocks from Apple headquarter. A lot of shopping centers, restaurants and groceries, Safeway, Whole Foods, Ranch 99, Marina Market, Target... speciality coffee shops.... some walking distance....
Location
State CA
County Santa Clara
Area 699 - Not Defined
Zoning R1C7
Interior
Heating Forced Air
Cooling Central Air
Flooring Tile
Fireplace No
Appliance Dishwasher, Electric Cooktop, Disposal, Refrigerator, Range Hood, Vented Exhaust Fan
Laundry In Garage
Exterior
Parking Features Guest
Garage Spaces 2.0
Garage Description 2.0
Fence Wood
Pool Community, In Ground, Association
Community Features Pool
Amenities Available Billiard Room, Clubhouse, Fitness Center, Management, Playground, Pool, Spa/Hot Tub, Tennis Court(s)
View Y/N No
Roof Type Composition
Porch Deck
Attached Garage Yes
Total Parking Spaces -3
Private Pool No
Building
Story 2
Sewer Public Sewer
New Construction No
Schools
School District Other
Others
HOA Name Northpoint Homeowners Association
Tax ID 31638043
Financing Conventional
Special Listing Condition Standard
Read Less Info
Want to know what your home might be worth? Contact us for a FREE valuation!

Our team is ready to help you sell your home for the highest possible price ASAP

Bought with Michael Noh • Compass
Real Estate Consultant | License ID: 01971542
+1(562) 595-3264 | karen@iwakoshirealtor.com






