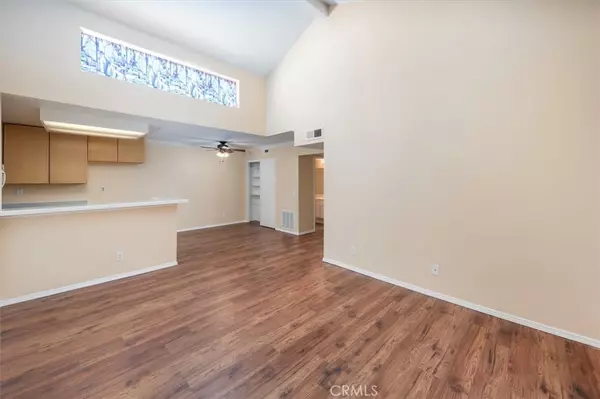$365,000
$355,000
2.8%For more information regarding the value of a property, please contact us for a free consultation.
2 Beds
2 Baths
850 SqFt
SOLD DATE : 08/28/2024
Key Details
Sold Price $365,000
Property Type Condo
Sub Type Condominium
Listing Status Sold
Purchase Type For Sale
Square Footage 850 sqft
Price per Sqft $429
Subdivision Confetti (Conf)
MLS Listing ID SR24152026
Sold Date 08/28/24
Bedrooms 2
Full Baths 2
Condo Fees $360
Construction Status Turnkey
HOA Fees $360/mo
HOA Y/N Yes
Year Built 1984
Lot Size 4.326 Acres
Property Description
Welcome to 18804 Mandan St. #808, this move-in ready home offers a spacious feel with an open floor plan that connects the kitchen, living, and dining areas, perfect for both daily living and entertaining. As you enter, you are greeted by high ceilings that enhance the sense of openness throughout the residence as well as plenty of natural lighting. The kitchen opens directly to the living and eating areas, making meal preparation and socializing effortless. Step out onto the balcony from the living room and enjoy fresh air and relaxation. The large master suite has a generous walk-in closet and a remodeled master bathroom. Throughout most of the home, you'll find wood-like laminate flooring that combines aesthetic appeal with practicality. A new HVAC system ensures year-round comfort and efficiency. Conveniently located, this property is walking distance to shopping, dining, and entertainment options, including the nearby Edwards Movie Theatre. Outdoor enthusiasts will appreciate the proximity to biking and walking trails, perfect for enjoying Southern California's sunny weather. SCHEDULE YOUR VIEWING TODAY!!
Location
State CA
County Los Angeles
Area Can1 - Canyon Country 1
Zoning SCUR3
Rooms
Main Level Bedrooms 2
Interior
Interior Features Breakfast Bar, Balcony, Crown Molding, High Ceilings, Open Floorplan, Primary Suite, Walk-In Closet(s)
Heating Central
Cooling Central Air
Flooring Carpet, Laminate, Tile
Fireplaces Type None
Fireplace No
Appliance Dishwasher, Disposal, Gas Range, Microwave
Laundry Common Area
Exterior
Parking Features Assigned, Covered, Detached Carport
Carport Spaces 2
Pool Community, Association
Community Features Biking, Suburban, Pool
Amenities Available Fitness Center, Maintenance Grounds, Pool, Tennis Court(s)
View Y/N No
View None
Porch See Remarks
Total Parking Spaces 2
Private Pool No
Building
Story 1
Entry Level One
Sewer Public Sewer
Water Public
Level or Stories One
New Construction No
Construction Status Turnkey
Schools
Elementary Schools Buyer To Verify
Middle Schools Buyer To Verify
High Schools Buyer To Verify
School District William S. Hart Union
Others
HOA Name Confetti
Senior Community No
Tax ID 2803042113
Security Features Carbon Monoxide Detector(s),Smoke Detector(s)
Acceptable Financing Cash, Cash to New Loan, Conventional, Submit
Listing Terms Cash, Cash to New Loan, Conventional, Submit
Financing Conventional
Special Listing Condition Standard, Trust
Read Less Info
Want to know what your home might be worth? Contact us for a FREE valuation!

Our team is ready to help you sell your home for the highest possible price ASAP

Bought with Steffanie Stelnick • JSL Realty, Inc.
Real Estate Consultant | License ID: 01971542
+1(562) 595-3264 | karen@iwakoshirealtor.com






