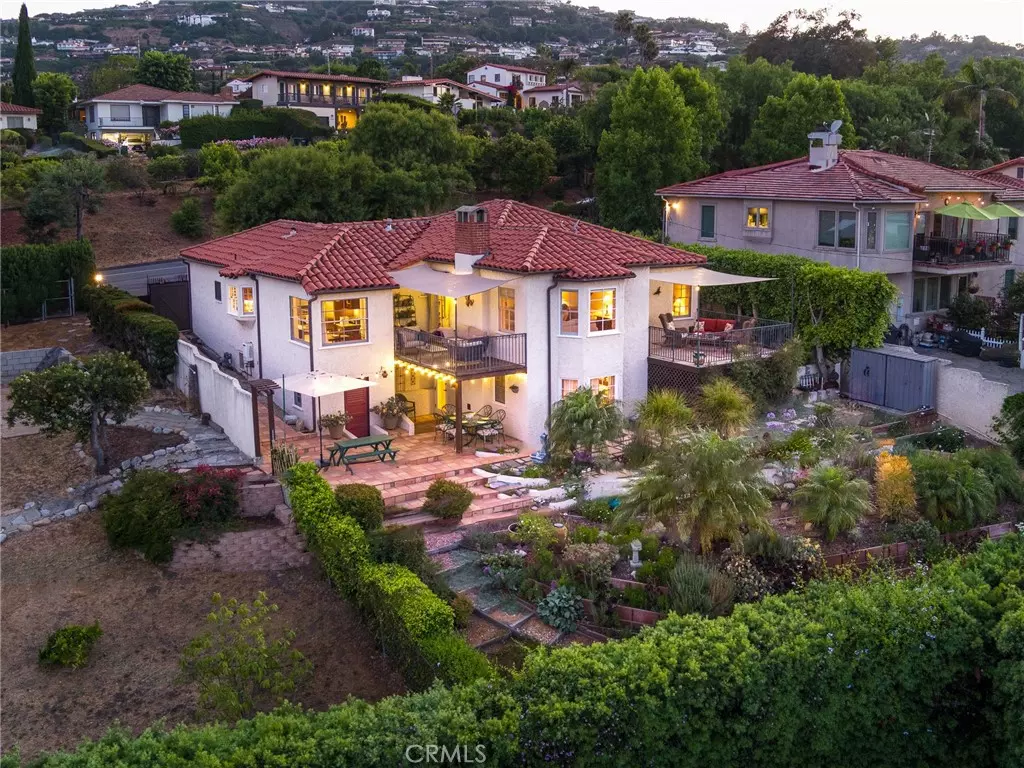$1,450,000
$1,449,000
0.1%For more information regarding the value of a property, please contact us for a free consultation.
3 Beds
2 Baths
1,550 SqFt
SOLD DATE : 08/23/2024
Key Details
Sold Price $1,450,000
Property Type Single Family Home
Sub Type Single Family Residence
Listing Status Sold
Purchase Type For Sale
Square Footage 1,550 sqft
Price per Sqft $935
MLS Listing ID PV24155711
Sold Date 08/23/24
Bedrooms 3
Full Baths 2
Construction Status Turnkey
HOA Y/N No
Year Built 1937
Lot Size 7,039 Sqft
Property Description
Miraleste translates to look to the East. This charming Palos Verdes neighborhood exudes the rustic vibes of old-world Europe. Enjoy stunning sunrises with views from the Hollywood sign to Dana Point and beyond. Enter through a rustic door to period perfect courtyard with incredible details, including stone paver floors, lush landscaping all anchored by a Spanish style fountain finished in hand painted tiles to create the ultimate first impression. Upon entering home, hardwood floors open to detailed archways that lead to a living room with fireplace that opens to a large balcony that takes in all of the amazing views. A dedicated dining room is complemented by a breakfast nook that has access to the balcony. The kitchen is ready for any party - custom cabinets and granite counters are complemented by a 48-inch Viking six burner industrial range with double ovens, griddle and matching industrial hood, a newly installed Sub-Zero and matching stainless steel warming drawer, microwave and dishwasher complete the culinary experience. A bedroom with huge private balcony is positioned to take in all the views. The shared bathroom has been remodeled with heated floors, double sinks and a soaking tub and shower. Wainscoting and a perfectly positioned window that exposes the garden and a fountain. In addition to the two bedrooms upstairs, a third bedroom downstairs is ensuite and enjoys the shower. The room leads to a downstairs covered patio and lush garden. The gently tiered rear yard is a spring garden. Immediately palms and citrus trees complete the attention to detail. Additional features include air-conditioning, rain gutters, tankless water heater, water softener, new gas line to the street, shade arbor, resurfaced back deck, freshly painted storage sheds, newly stamped concrete driveway and exterior lighting. Minutes away, you'll find numerous walking and hiking trails and golf courses and the award-winning Palos Verdes school system. Direct access to an additional lot of 5963 ft.² lot which is also for sale and can be combined with this residence and offer unlimited potential.
Location
State CA
County Los Angeles
Area 167 - Pv Dr East
Zoning RPRS13000*
Rooms
Main Level Bedrooms 2
Interior
Interior Features Built-in Features, Breakfast Area, Separate/Formal Dining Room, Paneling/Wainscoting
Heating Central
Cooling Central Air
Flooring Wood
Fireplaces Type Living Room
Fireplace Yes
Appliance 6 Burner Stove, Dishwasher, Microwave, Self Cleaning Oven, Warming Drawer
Laundry Laundry Room
Exterior
Exterior Feature Rain Gutters
Parking Features Driveway
Garage Spaces 2.0
Garage Description 2.0
Pool None
Community Features Biking, Hiking, Horse Trails
View Y/N Yes
View Bridge(s), City Lights, Harbor, Mountain(s), Ocean, Panoramic
Roof Type Clay
Attached Garage Yes
Total Parking Spaces 2
Private Pool No
Building
Story 2
Entry Level Two
Sewer Sewer Tap Paid
Water Public
Architectural Style Spanish
Level or Stories Two
New Construction No
Construction Status Turnkey
Schools
School District Palos Verdes Peninsula Unified
Others
Senior Community No
Tax ID 7557011012
Acceptable Financing Cash, Conventional
Horse Feature Riding Trail
Listing Terms Cash, Conventional
Financing Conventional
Special Listing Condition Standard
Read Less Info
Want to know what your home might be worth? Contact us for a FREE valuation!

Our team is ready to help you sell your home for the highest possible price ASAP

Bought with Andrew Malekie • Link Brokerages
Real Estate Consultant | License ID: 01971542
+1(562) 595-3264 | karen@iwakoshirealtor.com






