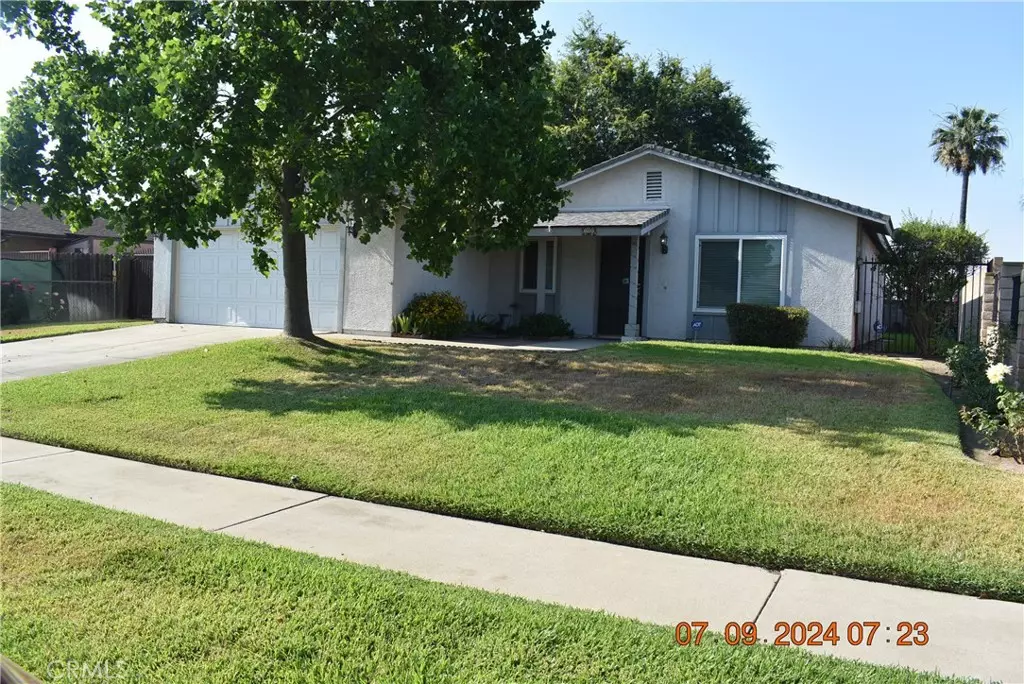$660,000
$679,888
2.9%For more information regarding the value of a property, please contact us for a free consultation.
3 Beds
2 Baths
988 SqFt
SOLD DATE : 08/26/2024
Key Details
Sold Price $660,000
Property Type Single Family Home
Sub Type Single Family Residence
Listing Status Sold
Purchase Type For Sale
Square Footage 988 sqft
Price per Sqft $668
MLS Listing ID CV24139599
Sold Date 08/26/24
Bedrooms 3
Full Baths 2
HOA Y/N No
Year Built 1977
Lot Size 7,174 Sqft
Property Description
This charming single-story home in Rancho Cucamonga is a fantastic buy! Nestled in a neighborhood that exudes pride of ownership, this original Lewis Homes property is ready for your personal touch. Although it requires some basic tender loving care, it presents a blank canvas for you to create your own whimsical atmosphere. Its Living Room and Dining Area are perfect for entertaining or cozy family dinners. Step-saver kitchen with appliances offers a functional and efficient layout for ease of cooking.
Three spacious Bedrooms, each with generous sized closets offers room for privacy and relaxing nights. Master Suite features its own private ¾ BA. Hall Bath with tub is great for soaking after a hectic day.
Covered patio provides ideal place for a summer BBR or just sitting outside to enjoy the weather. Large Lot offers plenty of room for garden, playground playing games or relaxing under the stars.
It is conveniently located near major shopping with a variety of stores. There is a plethora of restaurants and entertainment options nearby plus sporting venues. Ontario Airport is just 5.6 mi. away for easy commuting to cross country work meetings or jetting off on a special vacation.
This home offers you the opportunity to create your own lifestyle and with access to all that Southern California has to offer. Don't miss out on this unique opportunity!
Location
State CA
County San Bernardino
Area 688 - Rancho Cucamonga
Rooms
Main Level Bedrooms 3
Interior
Interior Features Bedroom on Main Level, Galley Kitchen, Main Level Primary
Heating Central
Cooling Central Air
Flooring Carpet, Laminate
Fireplaces Type None
Fireplace No
Appliance Dishwasher, Gas Range, Microwave
Laundry In Garage
Exterior
Garage Spaces 2.0
Garage Description 2.0
Pool None
Community Features Street Lights, Suburban
Utilities Available Natural Gas Connected, Sewer Connected, Water Connected
View Y/N Yes
View Neighborhood
Roof Type Composition
Attached Garage Yes
Total Parking Spaces 2
Private Pool No
Building
Lot Description Cul-De-Sac, Yard
Story 1
Entry Level One
Sewer Public Sewer
Water Public
Architectural Style Ranch
Level or Stories One
New Construction No
Schools
Elementary Schools Terra Vista
Middle Schools Etiwanda
High Schools Rancho Cucamonga
School District Chaffey Joint Union High
Others
Senior Community No
Tax ID 1090271150000
Security Features Key Card Entry,Smoke Detector(s)
Acceptable Financing Cash to New Loan, Conventional, FHA, VA Loan
Listing Terms Cash to New Loan, Conventional, FHA, VA Loan
Financing Cash to New Loan
Special Listing Condition Standard
Read Less Info
Want to know what your home might be worth? Contact us for a FREE valuation!

Our team is ready to help you sell your home for the highest possible price ASAP

Bought with Heidi Burns • BHGRE Properties Unlimited
Real Estate Consultant | License ID: 01971542
+1(562) 595-3264 | karen@iwakoshirealtor.com






