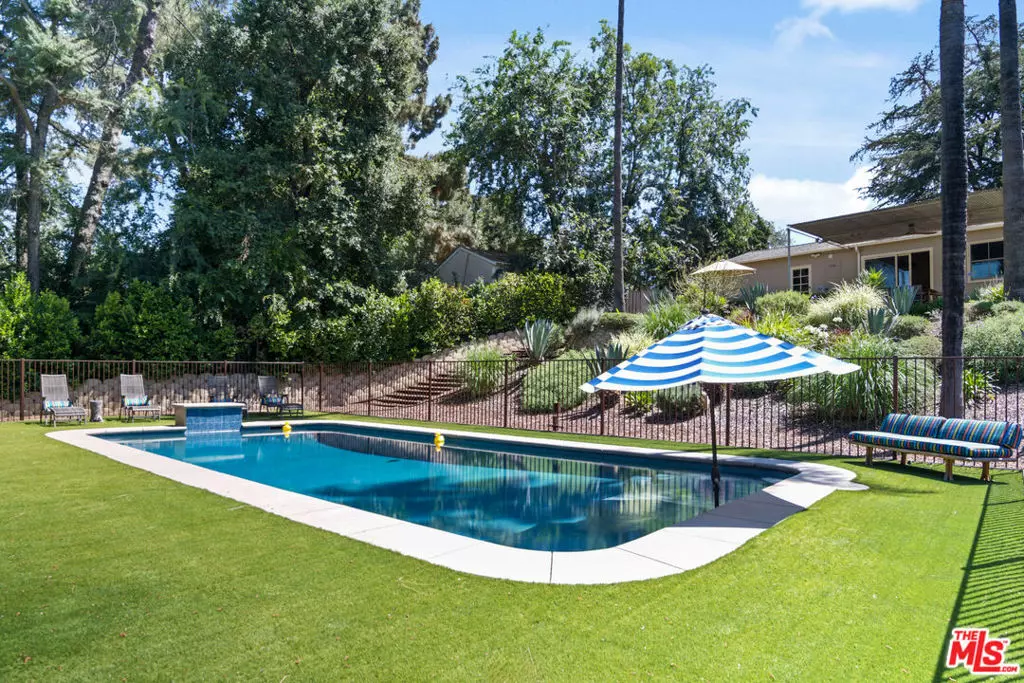$1,600,000
$1,600,000
For more information regarding the value of a property, please contact us for a free consultation.
4 Beds
3 Baths
1,057 SqFt
SOLD DATE : 08/26/2024
Key Details
Sold Price $1,600,000
Property Type Single Family Home
Sub Type Single Family Residence
Listing Status Sold
Purchase Type For Sale
Square Footage 1,057 sqft
Price per Sqft $1,513
MLS Listing ID 24411719
Sold Date 08/26/24
Bedrooms 4
Full Baths 1
Three Quarter Bath 2
Construction Status Updated/Remodeled
HOA Y/N No
Year Built 1940
Lot Size 0.594 Acres
Property Description
Tucked Away on a Private Lane, this 1940's Remodel is the Serene 2/3 Acre Compound that Dreams are Made of. The Main Home is an Open Floorplan with Hardwood Floors, Fireplace, New Pella Windows, 2 Bedrooms and Remodeled Bath. The Saltillo Tiled Kitchen brings in plenty of Sunshine opening to Den/Dining Area. Relax on Your Recycled Brick Patio overlooking the Lower Terrace Saltwater Pool Area with Faux Grass that stays Green throughout the year. Guests will Enjoy the Detached Cottage with Kitchenette/Bar/Sink area, Woodburning Fireplace, Wall Unit AC and Private Bathroom with Shower (Income/Rental Possibility). Create Your very own Masterpiece in the Art Studio/Pool House after you Rinse off in the Pool Cabana Shower Area (with Full Kitchen/Prep Eating Space for Pool Parties) near the Fruit Trees. As you Welcome the Birds in the Lower Terrace (Already set up with Gas/Water/Electricity), Relax by the Fire Pit under the Large Trees while you imagine the expansion of this areaRoom for Tennis Court, Pickle Ball, Garden or Hobby Farm. Welcome Home!
Location
State CA
County Los Angeles
Area 654 - San Gabriel
Zoning SLR1YY
Rooms
Other Rooms Guest House
Interior
Interior Features Breakfast Bar, Open Floorplan
Heating Central
Cooling Central Air
Flooring Tile, Wood
Fireplaces Type Den, Dining Room, Guest Accommodations
Furnishings Unfurnished
Fireplace Yes
Appliance Electric Cooktop, Electric Oven, Refrigerator, Dryer, Washer
Laundry In Garage
Exterior
Parking Features Concrete, Door-Multi, Driveway, Garage
Garage Spaces 2.0
Garage Description 2.0
Pool Fenced, Heated, In Ground, Private, Salt Water
View Y/N Yes
View Pool, Creek/Stream, Trees/Woods
Roof Type Composition
Porch Rear Porch, Open, Patio, Porch
Attached Garage Yes
Total Parking Spaces 5
Private Pool Yes
Building
Story 1
Entry Level Multi/Split
Water Public
Level or Stories Multi/Split
Additional Building Guest House
New Construction No
Construction Status Updated/Remodeled
Others
Senior Community No
Tax ID 5364015014
Financing Cash
Special Listing Condition Standard
Read Less Info
Want to know what your home might be worth? Contact us for a FREE valuation!

Our team is ready to help you sell your home for the highest possible price ASAP

Bought with Alexander Vichinsky • Douglas Elliman
Real Estate Consultant | License ID: 01971542
+1(562) 595-3264 | karen@iwakoshirealtor.com






