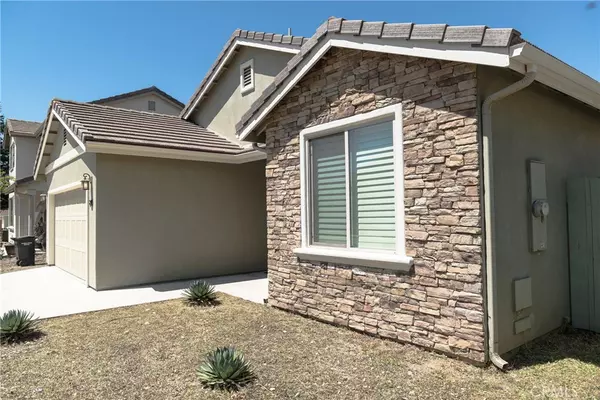$600,000
$599,000
0.2%For more information regarding the value of a property, please contact us for a free consultation.
3 Beds
2 Baths
1,452 SqFt
SOLD DATE : 08/26/2024
Key Details
Sold Price $600,000
Property Type Single Family Home
Sub Type Single Family Residence
Listing Status Sold
Purchase Type For Sale
Square Footage 1,452 sqft
Price per Sqft $413
MLS Listing ID SC24087723
Sold Date 08/26/24
Bedrooms 3
Full Baths 2
Construction Status Updated/Remodeled,Turnkey
HOA Y/N No
Year Built 2014
Lot Size 5,161 Sqft
Property Description
Updated pricing!
Nestled in the picturesque town of San Miguel, California, this charming 3-bedroom, 2-bathroom home offers a perfect blend of comfort, elegance, and convenience. With 1,452 square feet of thoughtfully designed living space, this property is a haven of relaxation and style..and not to mention, ZERO HOA dues.
San Miguel itself is a hidden gem, boasting a rich tapestry of history and natural beauty. From its quaint downtown area to its breathtaking vineyards, this town offers a lifestyle that's both serene and vibrant. And speaking of vineyards, you'll be delighted to know that San Miguel is conveniently located near the renowned Paso Robles wine region, where you can indulge in some of the finest wines California has to offer.
As you step inside this immaculate home, you're greeted by a spacious living room adorned with vaulted ceilings, creating an atmosphere of openness and warmth. The dedicated dining room provides the perfect setting for intimate dinners or lively gatherings with friends and family.
The heart of the home lies in its large upgraded kitchen, featuring sleek granite countertops and ample cabinet space. Whether you're a seasoned chef or just enjoy whipping up a quick meal, this kitchen is sure to inspire your culinary creativity.
The master bedroom is a true retreat, offering dual sinks, a luxurious walk-in closet, and vaulted ceilings for an added touch of elegance. And with two additional bedrooms, each boasting their own vaulted ceilings, there's plenty of space for guests or a growing family.
Outside, the property beckons with its low-maintenance landscaping, providing the perfect backdrop for outdoor entertaining or simply unwinding after a long day. The extradonarily sturdy and long lasting concrete tile roofing will give you maintaince free protection from mother nature. And with the home being in pristine condition, thanks to its former life as a model home and AirBNB, you can move in with confidence, knowing that every detail has been meticulously cared for.
Don't miss out on the opportunity to make this your own slice of paradise in San Miguel. With its ideal location, inviting ambiance, and modern amenities, this home is truly a rare find in this charming community. Schedule your showing today and start envisioning the possibilities!
Location
State CA
County San Luis Obispo
Area Smig - San Miguel
Zoning RSF
Rooms
Main Level Bedrooms 3
Interior
Interior Features Built-in Features, Ceiling Fan(s), Eat-in Kitchen, Granite Counters, High Ceilings, Open Floorplan, Pantry, Recessed Lighting, Jack and Jill Bath, Main Level Primary, Walk-In Closet(s)
Heating Forced Air
Cooling Central Air
Fireplaces Type None
Fireplace No
Appliance Built-In Range, Gas Oven
Laundry Electric Dryer Hookup, Gas Dryer Hookup, In Garage
Exterior
Parking Features Door-Multi, Direct Access, Driveway, Garage Faces Front, Garage, Off Street
Garage Spaces 2.0
Garage Description 2.0
Fence Cross Fenced
Pool None
Community Features Biking, Golf, Hunting
Utilities Available Cable Connected, Electricity Connected, Natural Gas Connected, Phone Available, Sewer Connected, Water Connected
View Y/N Yes
View Hills, Mountain(s)
Roof Type Concrete
Attached Garage Yes
Total Parking Spaces 2
Private Pool No
Building
Lot Description Back Yard, Front Yard, Landscaped, Street Level
Story 1
Entry Level One
Foundation Slab
Sewer Public Sewer
Water Public
Level or Stories One
New Construction No
Construction Status Updated/Remodeled,Turnkey
Schools
School District San Miguel Joint Union
Others
Senior Community No
Tax ID 021194026
Acceptable Financing Cash, Cash to New Loan, Conventional, 1031 Exchange, FHA, Submit
Listing Terms Cash, Cash to New Loan, Conventional, 1031 Exchange, FHA, Submit
Financing FHA
Special Listing Condition Standard
Read Less Info
Want to know what your home might be worth? Contact us for a FREE valuation!

Our team is ready to help you sell your home for the highest possible price ASAP

Bought with Jacob Rodrigues • RE/MAX Success
Real Estate Consultant | License ID: 01971542
+1(562) 595-3264 | karen@iwakoshirealtor.com






