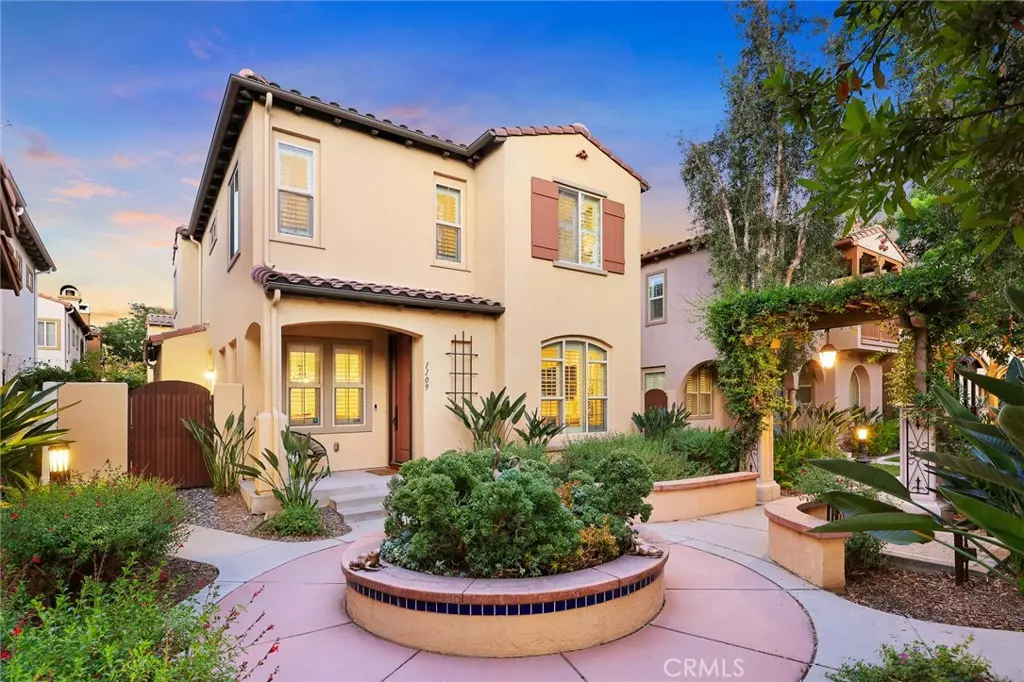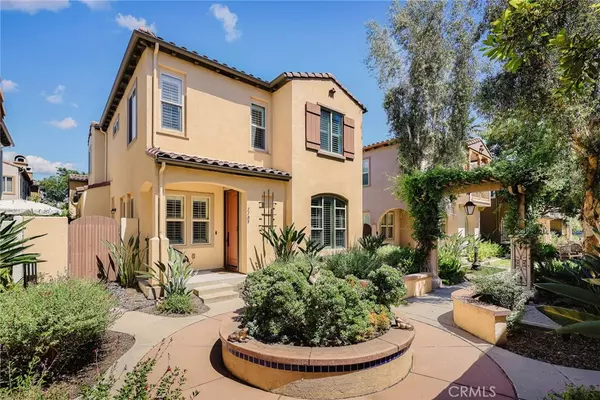$925,000
$898,000
3.0%For more information regarding the value of a property, please contact us for a free consultation.
3 Beds
3 Baths
1,661 SqFt
SOLD DATE : 08/22/2024
Key Details
Sold Price $925,000
Property Type Townhouse
Sub Type Townhouse
Listing Status Sold
Purchase Type For Sale
Square Footage 1,661 sqft
Price per Sqft $556
MLS Listing ID AR24137006
Sold Date 08/22/24
Bedrooms 3
Full Baths 2
Condo Fees $264
HOA Fees $264/mo
HOA Y/N Yes
Year Built 2011
Lot Size 1,498 Sqft
Property Description
This charming single-family home offers a spacious and thoughtfully designed layout with 3 bedrooms and 2.5 bathrooms. The open floor plan includes a large living and dining area with wood shutters, perfect for gatherings and entertaining. The modern kitchen, equipped with high-end KitchenAid appliances, is a chef's delight. The inviting master suite features a walk-in closet and a spa-like bathroom, providing a perfect retreat. The other two spacious bedrooms, ideal for a bedroom or a home office. Step outside to the private and beautifully maintained outdoor patio with a wooden deck, perfect for relaxation and playtime. The two-car garage offers lots of storage cabinets. Nestled in a well-maintained and quiet neighborhood, this home is conveniently located near renowned City of Hope, Royal Oak Parks, Encanto Parks, restaurants and shopping centers, with easy access to major freeways for effortless commuting. Don't miss your chance to make 1109 Patel Pl. your new home!
Location
State CA
County Los Angeles
Area 617 - Duarte
Zoning DUR4*
Interior
Interior Features Balcony, Granite Counters, All Bedrooms Up, Primary Suite, Walk-In Closet(s)
Heating Central, Fireplace(s)
Cooling Central Air
Flooring Tile, Vinyl
Fireplaces Type Living Room
Fireplace Yes
Appliance Dishwasher, Electric Range, Disposal, Gas Range, Gas Water Heater, Range Hood, Water Heater
Laundry In Garage
Exterior
Parking Features Door-Single, Garage, Garage Door Opener
Garage Spaces 2.0
Garage Description 2.0
Pool None
Community Features Curbs, Sidewalks
Utilities Available Electricity Connected, Natural Gas Connected
Amenities Available Maintenance Grounds, Insurance, Management
View Y/N Yes
View Mountain(s)
Porch Front Porch, Open, Patio, Porch
Attached Garage Yes
Total Parking Spaces 2
Private Pool No
Building
Lot Description Back Yard, Lawn
Story 2
Entry Level Two
Sewer Public Sewer
Water Public
Architectural Style Mediterranean
Level or Stories Two
New Construction No
Schools
High Schools Duarte
School District Duarte Unified
Others
HOA Name CMS Huntington Court Duarte
HOA Fee Include Sewer
Senior Community No
Tax ID 8604030003
Acceptable Financing Cash, Cash to Existing Loan, Cash to New Loan
Listing Terms Cash, Cash to Existing Loan, Cash to New Loan
Financing Conventional
Special Listing Condition Standard
Read Less Info
Want to know what your home might be worth? Contact us for a FREE valuation!

Our team is ready to help you sell your home for the highest possible price ASAP

Bought with YUE FENG • Pinnacle Real Estate Group
Real Estate Consultant | License ID: 01971542
+1(562) 595-3264 | karen@iwakoshirealtor.com






