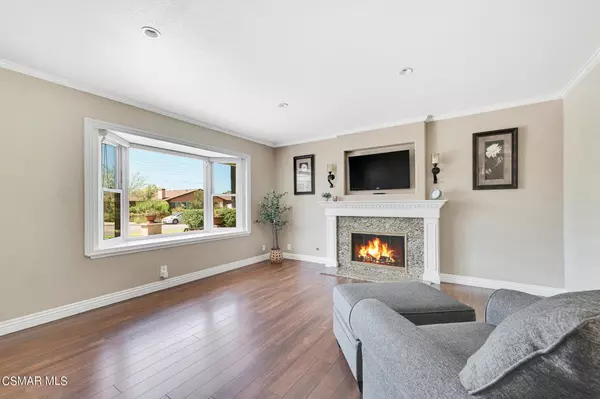$1,150,000
$999,900
15.0%For more information regarding the value of a property, please contact us for a free consultation.
3 Beds
2 Baths
1,418 SqFt
SOLD DATE : 08/21/2024
Key Details
Sold Price $1,150,000
Property Type Single Family Home
Sub Type Single Family Residence
Listing Status Sold
Purchase Type For Sale
Square Footage 1,418 sqft
Price per Sqft $811
MLS Listing ID 224002692
Sold Date 08/21/24
Bedrooms 3
Full Baths 1
Three Quarter Bath 1
Construction Status Updated/Remodeled
HOA Y/N No
Year Built 1972
Lot Size 7,200 Sqft
Property Description
This is the one you've been waiting for! Welcome to this Immaculate 3 bed 2 bath single level Yorba Linda Beauty! Decorative pavers line the entire front of the home including the driveway. Relax with a cool drink on the paved porch beside a lovely waterfall! The front living room has a fireplace and large picture window. Enter into the Spacious ''Eat in'' Kitchen with granite countertops, recessed lighting, crown molding and stainless appliances. Kitchen pantry and island all have pull out drawers for convenience.The hall bathroom has been remodeled with quartz vanity top and new cabinets and shower. You won't want to miss the spacious Primary Bedroom and large walk in closet. The Primary bathroom exudes a spa retreat vibe complete with a steam shower and a 6 foot soaking tub surrounded by ceramic ship lap tile! Indoor laundry room has a hot/cold sink, quartz countertop, cabinets and storage area with shelving.The rear yard offers a fantastic view of Saratoga Park Greenbelt with a locking access gate. The yard also has a lovely covered patio area, which includes built in barbecue, beverage refrigerator, hot/cold sink, gas fire pit, and storage cabinets. There is another waterfall and storage shed in the rear yard. The home has copper wires, 200 amp panel with 220v in the garage (which is finished with an epoxy floor!), copper plumbing, house water filtration system (Life Source) and numerous other upgrades! Home is located within the award winning Placentia-Yorba Linda School District and located a short drive from the Yorba Linda Town Center. Come and see why this is the perfect place for you to make your own memories!
Location
State CA
County Orange
Area 85 - Yorba Linda
Zoning RU
Rooms
Other Rooms Shed(s)
Interior
Interior Features Crown Molding, Pantry, Recessed Lighting, All Bedrooms Down, Bedroom on Main Level, Primary Suite, Walk-In Closet(s)
Heating Central, Natural Gas
Cooling Central Air
Flooring Carpet, Wood
Fireplaces Type Gas, Living Room
Fireplace Yes
Appliance Dishwasher, Gas Water Heater, Range, Refrigerator
Laundry Inside, Laundry Room
Exterior
Parking Features Garage
Garage Spaces 2.0
Garage Description 2.0
Fence Brick, Wrought Iron
View Y/N Yes
View Park/Greenbelt
Total Parking Spaces 2
Private Pool No
Building
Lot Description Back Yard, Landscaped, Sprinkler System
Story 1
Entry Level One
Sewer Public Sewer
Level or Stories One
Additional Building Shed(s)
Construction Status Updated/Remodeled
Schools
School District Placentia-Yorba Linda Unified
Others
Senior Community No
Tax ID 34110105
Security Features Smoke Detector(s)
Acceptable Financing Cash, Conventional, VA Loan
Listing Terms Cash, Conventional, VA Loan
Financing Conventional
Special Listing Condition Standard
Read Less Info
Want to know what your home might be worth? Contact us for a FREE valuation!

Our team is ready to help you sell your home for the highest possible price ASAP

Bought with Wendi Boudreau • Keller Williams Exclusive Properties
Real Estate Consultant | License ID: 01971542
+1(562) 595-3264 | karen@iwakoshirealtor.com






