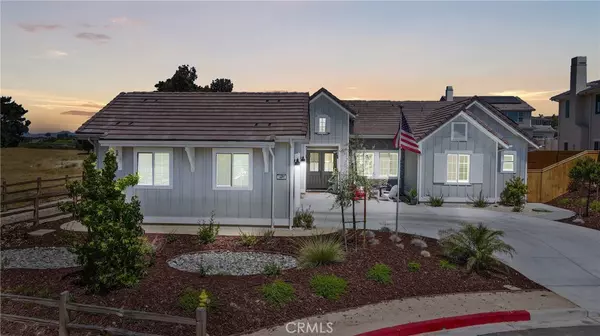$1,200,000
$1,225,000
2.0%For more information regarding the value of a property, please contact us for a free consultation.
4 Beds
3 Baths
2,496 SqFt
SOLD DATE : 08/21/2024
Key Details
Sold Price $1,200,000
Property Type Single Family Home
Sub Type Single Family Residence
Listing Status Sold
Purchase Type For Sale
Square Footage 2,496 sqft
Price per Sqft $480
MLS Listing ID PI24145554
Sold Date 08/21/24
Bedrooms 4
Full Baths 2
Half Baths 1
Condo Fees $160
HOA Fees $160/mo
HOA Y/N Yes
Year Built 2023
Lot Size 10,454 Sqft
Property Description
Welcome to your dream home in the highly sought-after, brand-new Vintage Ranch community of Orcutt, California. This stunning property, located at the end of a cul-de-sac, boasts 3 spacious bedrooms, 2.5 baths, 2 walk-in closets, and a versatile office space perfect for remote work or a cozy den.
Better than brand-new, this home has been meticulously maintained and enhanced with high-end finishes. Step inside to an open layout that seamlessly blends comfort and style. The home features upgraded fixtures and lighting throughout, offering a modern yet inviting ambiance. The backyard is a true oasis, recently landscaped to perfection. Enjoy the serenity of tropical plants, fruit trees, and a covered patio ideal for outdoor dining and relaxation. The drought-tolerant landscaping ensures beauty with minimal upkeep.
Additional features include air conditioning and owned solar panels, providing energy efficiency and comfort year-round. The additional backyard gate opens directly to scenic walking trails, perfect for morning strolls or evening walks. Don't miss out on this exceptional home that combines luxury, convenience, and natural beauty.
Schedule a viewing today and experience all that this exquisite property has to offer.
Listing information is deemed reliable, but not guaranteed.
Location
State CA
County Santa Barbara
Area Orea - Sm/Orcutt East
Rooms
Main Level Bedrooms 4
Interior
Interior Features Breakfast Bar, Breakfast Area, Open Floorplan, Quartz Counters, Recessed Lighting, All Bedrooms Down, Primary Suite, Walk-In Closet(s)
Heating Forced Air
Cooling Central Air
Fireplaces Type Gas, Living Room
Fireplace Yes
Appliance Dishwasher, Gas Oven, Gas Range, Microwave, Refrigerator, Dryer, Washer
Laundry Laundry Room
Exterior
Parking Features Garage
Garage Spaces 3.0
Garage Description 3.0
Pool None
Community Features Curbs
Amenities Available Other
View Y/N Yes
View Hills, Neighborhood
Porch Rear Porch, Brick, Covered, Patio
Attached Garage Yes
Total Parking Spaces 3
Private Pool No
Building
Lot Description Cul-De-Sac, Landscaped
Story 1
Entry Level One
Sewer Public Sewer
Water Public
Architectural Style Ranch
Level or Stories One
New Construction No
Schools
School District Orcutt Union
Others
HOA Name Aurora Property
Senior Community No
Tax ID 101570012
Security Features Carbon Monoxide Detector(s),Smoke Detector(s)
Acceptable Financing Cash, Cash to New Loan
Listing Terms Cash, Cash to New Loan
Financing Cash
Special Listing Condition Standard
Read Less Info
Want to know what your home might be worth? Contact us for a FREE valuation!

Our team is ready to help you sell your home for the highest possible price ASAP

Bought with Taylor Noel • CHAMPION Real Estate
Real Estate Consultant | License ID: 01971542
+1(562) 595-3264 | karen@iwakoshirealtor.com






