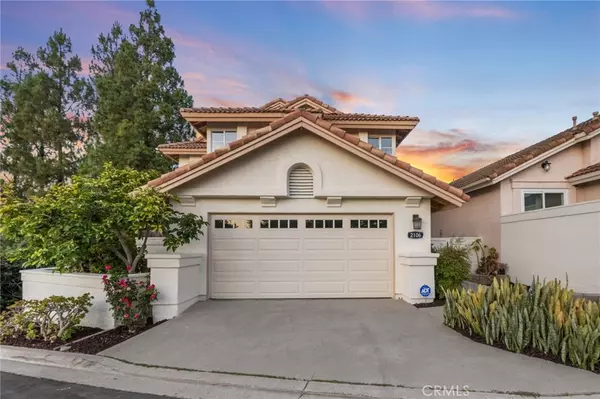$795,000
$799,999
0.6%For more information regarding the value of a property, please contact us for a free consultation.
4 Beds
3 Baths
1,754 SqFt
SOLD DATE : 08/20/2024
Key Details
Sold Price $795,000
Property Type Single Family Home
Sub Type Single Family Residence
Listing Status Sold
Purchase Type For Sale
Square Footage 1,754 sqft
Price per Sqft $453
MLS Listing ID SW24149110
Sold Date 08/20/24
Bedrooms 4
Full Baths 2
Half Baths 1
Condo Fees $90
HOA Fees $90/mo
HOA Y/N Yes
Year Built 1990
Lot Size 3,092 Sqft
Property Description
Nestled in the heart of Escondido, this stunning single-family residence offers the perfect blend of comfort, style, and convenience. Boasting 4 bedrooms, 2.5 bathrooms, and 1,754 square feet of living space, this home is meticulously designed with modern upgrades and thoughtful touches throughout.
As you step inside, you are greeted by LVP wood-inspired flooring and custom interior paint that exudes warmth and elegance. The open family layout includes a formal living area, dining area ideal for gatherings, and generous secondary family room featuring a cozy fireplace, perfect for relaxing evenings. The kitchen offers white cabinets, ample storage space, and a seamless flow into the family room, making it ideal for entertaining guests or enjoying family meals together. Upstairs, discover 4 generously sized bedrooms, including the primary suite which boasts a walk-in closet for all your storage needs. The primary bathroom offers a vanity area and an oversized shower. Outside, retreat to your own private backyard that offers privacy with no rear neighbors, mature fruit trees adding a touch of nature, a gated side yard front entrance , and a front patio area. Additional features include a convenient 2-car garage, new HVAC system for year-round comfort, and PAID solar panels that significantly reduce energy costs. Located in a highly desirable neighborhood, this home offers easy access to freeways, top-rated schools, shopping centers, and dining options, ensuring a lifestyle of convenience and comfort. Don't miss the opportunity to make this beautiful family home yours. Schedule your showing today
Location
State CA
County San Diego
Area 92026 - Escondido
Zoning R1
Interior
Interior Features Breakfast Bar, Separate/Formal Dining Room, All Bedrooms Up, Primary Suite, Walk-In Closet(s)
Heating Central
Cooling Central Air
Flooring Carpet, Vinyl
Fireplaces Type Family Room
Fireplace Yes
Laundry In Garage
Exterior
Parking Features Garage
Garage Spaces 2.0
Garage Description 2.0
Pool None
Community Features Curbs, Storm Drain(s), Sidewalks
Amenities Available Other
View Y/N Yes
View City Lights, Neighborhood
Roof Type Tile
Porch Rear Porch, Front Porch, Patio
Attached Garage Yes
Total Parking Spaces 2
Private Pool No
Building
Lot Description Front Yard, Yard
Story 2
Entry Level Two
Sewer Public Sewer
Water Public
Level or Stories Two
New Construction No
Schools
School District Escondido Union
Others
HOA Name Country Club
Senior Community No
Tax ID 2242510200
Acceptable Financing Cash, Cash to New Loan, Conventional, VA Loan
Listing Terms Cash, Cash to New Loan, Conventional, VA Loan
Financing Conventional
Special Listing Condition Standard
Read Less Info
Want to know what your home might be worth? Contact us for a FREE valuation!

Our team is ready to help you sell your home for the highest possible price ASAP

Bought with Angela Kim • AK Real Estate
Real Estate Consultant | License ID: 01971542
+1(562) 595-3264 | karen@iwakoshirealtor.com






