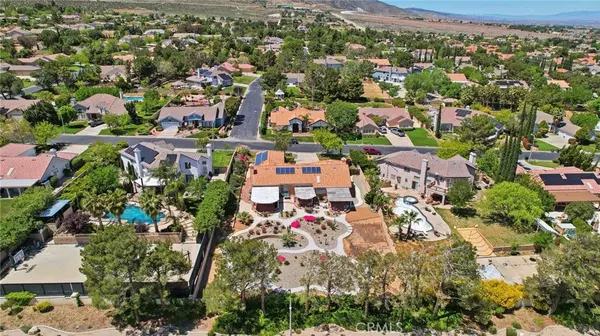$650,000
$650,000
For more information regarding the value of a property, please contact us for a free consultation.
4 Beds
3 Baths
2,350 SqFt
SOLD DATE : 08/16/2024
Key Details
Sold Price $650,000
Property Type Single Family Home
Sub Type Single Family Residence
Listing Status Sold
Purchase Type For Sale
Square Footage 2,350 sqft
Price per Sqft $276
MLS Listing ID PW24082470
Sold Date 08/16/24
Bedrooms 4
Full Baths 3
Condo Fees $76
Construction Status Turnkey
HOA Fees $76/mo
HOA Y/N Yes
Year Built 1989
Lot Size 0.501 Acres
Property Description
Welcome to your dream home! Discover the allure of this stunning 4-bedroom, 3-bathroom oasis , boasting an expansive open floor plan that welcomes you in. Nestled on a generous half-acre lot, adorned with captivating curb appeal and a convenient 3-car attached garage, this residence exudes both elegance and functionality.
Step inside to find a spacious family room and dining area, perfectly crafted for memorable summer gatherings with loved ones. Embrace the beauty of drought-tolerant landscaping and unwind in the serenity of not one, but two charming patio areas. Plus, with the added bonus of a Tesla solar that saves on energy costs, you can indulge in luxury while being environmentally conscious.
Located within the prestigious California Chateau community, privacy is paramount, offering you peace of mind and a sense of exclusivity. Situated in one of Palmdale's most coveted areas, this home is not just a dwelling—it's a lifestyle upgrade waiting to be embraced. Welcome home to the epitome of modern living in Palmdale's most desirable location.
Location
State CA
County Los Angeles
Area Plm - Palmdale
Zoning PDA1*
Rooms
Main Level Bedrooms 4
Interior
Interior Features Ceiling Fan(s), Eat-in Kitchen, High Ceilings, Open Floorplan, Recessed Lighting, All Bedrooms Down, Primary Suite, Walk-In Closet(s)
Heating Central
Cooling Central Air
Flooring Tile, Wood
Fireplaces Type Family Room, Gas, Masonry
Fireplace Yes
Appliance Dishwasher, Disposal, Gas Oven, Microwave, Refrigerator
Laundry Inside, Laundry Room
Exterior
Parking Features Door-Multi, Driveway, Garage, Garage Door Opener, Gated
Garage Spaces 3.0
Garage Description 3.0
Fence Good Condition
Pool None
Community Features Street Lights, Suburban, Sidewalks, Gated
Utilities Available Electricity Connected, Phone Connected, Sewer Connected, Water Connected
Amenities Available Security
View Y/N No
View None
Roof Type Tile
Accessibility None
Porch Brick, Concrete, Open, Patio
Attached Garage Yes
Total Parking Spaces 3
Private Pool No
Building
Lot Description Back Yard, Front Yard, Garden, Sprinklers In Front, Lawn, Sprinklers Timer, Sprinkler System, Walkstreet, Yard
Faces South
Story 1
Entry Level One
Foundation Slab
Sewer Public Sewer
Water Public
Architectural Style Traditional
Level or Stories One
New Construction No
Construction Status Turnkey
Schools
School District Antelope Valley Union
Others
HOA Name California Chateau
Senior Community No
Tax ID 3001057023
Security Features Gated Community,Smoke Detector(s)
Acceptable Financing Cash, Cash to New Loan, Conventional, FHA, VA Loan
Listing Terms Cash, Cash to New Loan, Conventional, FHA, VA Loan
Financing Conventional
Special Listing Condition Standard
Read Less Info
Want to know what your home might be worth? Contact us for a FREE valuation!

Our team is ready to help you sell your home for the highest possible price ASAP

Bought with Farris Tarazi • Real Brokerage Technologies, Inc.
Real Estate Consultant | License ID: 01971542
+1(562) 595-3264 | karen@iwakoshirealtor.com






