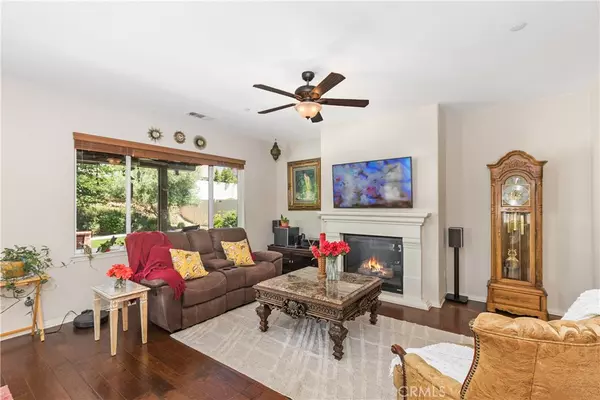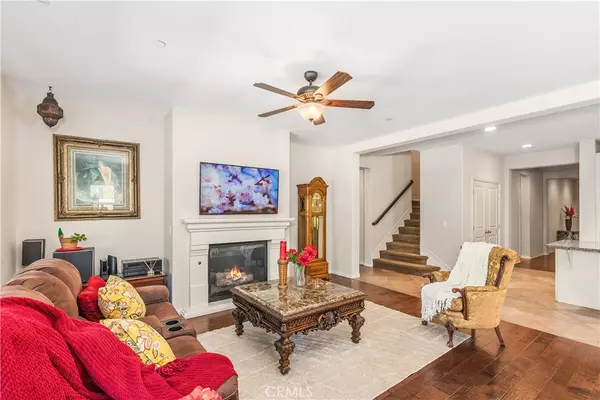$815,000
$800,000
1.9%For more information regarding the value of a property, please contact us for a free consultation.
4 Beds
3 Baths
2,389 SqFt
SOLD DATE : 08/16/2024
Key Details
Sold Price $815,000
Property Type Single Family Home
Sub Type Single Family Residence
Listing Status Sold
Purchase Type For Sale
Square Footage 2,389 sqft
Price per Sqft $341
MLS Listing ID IV24138692
Sold Date 08/16/24
Bedrooms 4
Full Baths 3
Condo Fees $292
HOA Fees $292/mo
HOA Y/N Yes
Year Built 2013
Lot Size 6,969 Sqft
Property Description
Welcome to your dream home in the esteemed gated community of Roripaugh Ranch! This exquisite residence offers 2,389 square feet of thoughtfully designed living space, featuring 4 bedrooms and 3 full baths, making it the perfect blend of comfort and elegance.
One of the standout features of this home is its single-story living with an added bonus upstairs area. The primary suite, along with two guest bedrooms and a conveniently located laundry room, are all situated on the main floor, ensuring ease and accessibility. The primary suite provides a tranquil retreat with its spacious layout and luxurious bath.
The heart of the home is the expansive open floor plan, where the kitchen seamlessly flows into the dining room and living room. The kitchen boasts white shaker cabinets, stunning granite countertops, and a large central island, perfect for culinary adventures and casual dining. The living room, complete with a cozy fireplace, creates a warm and inviting atmosphere for family gatherings and entertaining guests.
Upstairs, you'll find the ideal guest quarters, featuring a private bedroom, a full bath, and a versatile loft area. This space offers privacy and comfort, making it perfect for visitors or extended family.
Location is everything, and this highly sought-after floorplan is just one block from the clubhouse and the heart of the community, ensuring convenient access to all the fantastic amenities Roripaugh Ranch has to offer.
The backyard of the home is equally impressive designed for relaxation and entertainment. Enjoy the Alumawood patio cover, built-in firepit, artificial turf, and mature landscaping. With more than enough room for a future pool you have options for future development if desired.
Roripaugh Ranch offers a lifestyle of luxury and leisure with its extensive amenities, including a spacious clubhouse, resort-style swimming pool, 24/7 access to a fitness center, tennis courts, basketball courts, parks, private walking trail, and a recently added Pickleball Courts. Combine that with the low tax rate and close proximity to the Award Winning Temecula Wineries and you can will understand why Roripaugh Ranch is one of the most sought after communities in Temecula.
Don't miss this incredible opportunity to own the best value available in Roripaugh Ranch. With its exceptional features and unbeatable location, this home won't last long at this price.
Location
State CA
County Riverside
Area Srcar - Southwest Riverside County
Rooms
Main Level Bedrooms 3
Interior
Interior Features Granite Counters, Open Floorplan, Bedroom on Main Level, Loft, Main Level Primary
Heating Central
Cooling Central Air
Fireplaces Type Family Room
Fireplace Yes
Appliance Double Oven, Gas Cooktop, Microwave
Laundry Inside, Laundry Room
Exterior
Garage Spaces 2.0
Garage Description 2.0
Pool Association
Community Features Curbs, Street Lights, Sidewalks
Amenities Available Billiard Room, Clubhouse, Controlled Access, Sport Court, Fitness Center, Game Room, Outdoor Cooking Area, Playground, Pickleball, Pool, Spa/Hot Tub, Tennis Court(s), Trail(s)
View Y/N No
View None
Attached Garage Yes
Total Parking Spaces 2
Private Pool No
Building
Lot Description Close to Clubhouse
Story 2
Entry Level Two
Sewer Public Sewer
Water Public
Level or Stories Two
New Construction No
Schools
School District Temecula Unified
Others
HOA Name Roripaugh Ranch
Senior Community No
Tax ID 957731009
Security Features Gated with Attendant
Acceptable Financing Submit
Listing Terms Submit
Financing Cash
Special Listing Condition Standard
Read Less Info
Want to know what your home might be worth? Contact us for a FREE valuation!

Our team is ready to help you sell your home for the highest possible price ASAP

Bought with JASON YOUNG • VALLEY HOMES AND ESTATES
Real Estate Consultant | License ID: 01971542
+1(562) 595-3264 | karen@iwakoshirealtor.com






