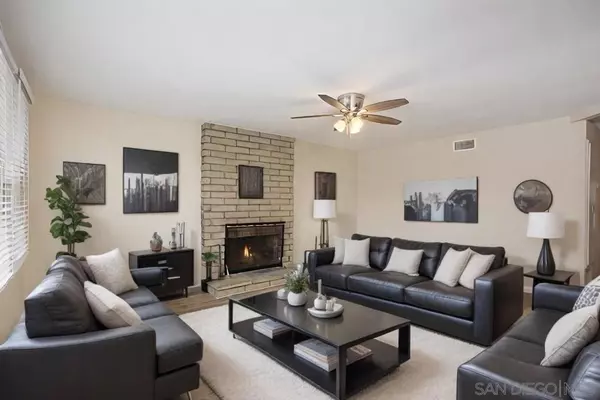$1,080,000
$1,100,000
1.8%For more information regarding the value of a property, please contact us for a free consultation.
4 Beds
2 Baths
1,560 SqFt
SOLD DATE : 07/24/2024
Key Details
Sold Price $1,080,000
Property Type Single Family Home
Sub Type Single Family Residence
Listing Status Sold
Purchase Type For Sale
Square Footage 1,560 sqft
Price per Sqft $692
Subdivision Clairemont
MLS Listing ID 240013602SD
Sold Date 07/24/24
Bedrooms 4
Full Baths 2
HOA Y/N No
Year Built 1962
Lot Size 5,998 Sqft
Property Description
*Fully Renovated in 2022 including light fixtures, plumbing fixtures, flooring, electrical, ceiling fans, kitchen and bathrooms! *Roomy floor plan with 4 bedrooms and large common areas *LVP flooring *Double-pane windows *Large skylight and tons of natural light *2 Fireplaces *Stainless steel appliances *Gorgeous wooden kitchen cabinets *Large patio for entertaining *MASSIVE fenced backyard w/ room to build 1 to 2 ADU(s) *Large attached 2-Car Garage *Close to schools, shopping, restaurant & freeways *Property comes with HVAC unit and central heat. The unit is designed for cooling; however no condenser/necessary adaptations are installed at the property. Happy to provide a quote for the cost of A/C upgrades if desired. Just ask! 4048 Cosmo St is zoned RS-1-7 which is a residential single unit zone and the building of 1 to 2 Accessory Dwelling Units (ADUs) ARE ALLOWED. I've attached an info sheet from an ADU builder, Snuug Homes, as a reference to different ADU options.
Location
State CA
County San Diego
Area 92111 - Linda Vista
Zoning RS-1-7
Interior
Interior Features Bedroom on Main Level, Galley Kitchen, Main Level Primary
Heating Forced Air, Natural Gas
Cooling See Remarks
Fireplaces Type Family Room, Living Room
Fireplace Yes
Appliance Counter Top, Dishwasher, Electric Cooktop, Electric Oven, Electric Range, Disposal, Gas Water Heater, Microwave, Refrigerator
Laundry Washer Hookup, Electric Dryer Hookup, Gas Dryer Hookup, In Garage
Exterior
Parking Features Direct Access, Driveway, Garage Faces Front, Garage, Garage Door Opener
Garage Spaces 2.0
Garage Description 2.0
Fence Wood
Pool None
View Y/N No
Roof Type Shingle
Porch Concrete, Open, Patio
Total Parking Spaces 5
Private Pool No
Building
Story 1
Entry Level One
Architectural Style Ranch
Level or Stories One
New Construction No
Others
Senior Community No
Tax ID 4200302300
Acceptable Financing Cash, Conventional, FHA, VA Loan
Listing Terms Cash, Conventional, FHA, VA Loan
Financing Conventional
Read Less Info
Want to know what your home might be worth? Contact us for a FREE valuation!

Our team is ready to help you sell your home for the highest possible price ASAP

Bought with Robert Hamill • Compass
Real Estate Consultant | License ID: 01971542
+1(562) 595-3264 | karen@iwakoshirealtor.com






