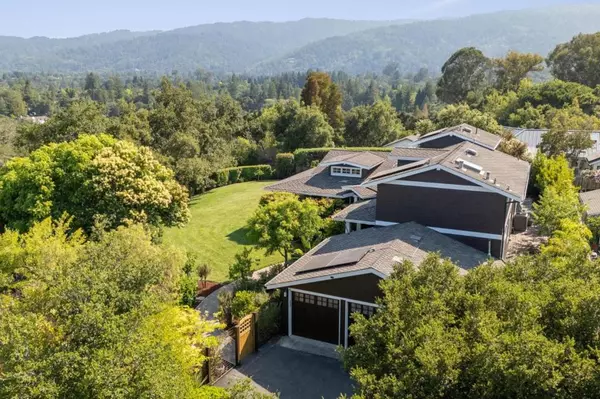$5,000,000
$4,595,000
8.8%For more information regarding the value of a property, please contact us for a free consultation.
4 Beds
4 Baths
3,260 SqFt
SOLD DATE : 08/09/2024
Key Details
Sold Price $5,000,000
Property Type Single Family Home
Sub Type Single Family Residence
Listing Status Sold
Purchase Type For Sale
Square Footage 3,260 sqft
Price per Sqft $1,533
MLS Listing ID ML81973117
Sold Date 08/09/24
Bedrooms 4
Full Baths 3
Half Baths 1
HOA Y/N No
Year Built 2012
Lot Size 0.386 Acres
Property Description
This home has it all with close-in Woodside Glens convenience, entirely rebuilt luxury, and a glorious setting with over one-third acre of level grounds and Western hill views. Authentic Craftsman style is exemplified by peaked rooflines and a series of classic tapered columns that wrap around the inviting covered porch. Designed for seamless indoor/outdoor living, the setting is remarkable, featuring fully usable grounds for leisure, sports, and wellness in complete privacy. Rebuilt from the ground up in 2011, this two-story home exudes classic elegance with hardwood and travertine floors, refined millwork, and an expansive great room alongside a formal living room. Personal accommodations include 4 bedrooms, an office, plus 3.5 baths. On the main level, two bedrooms share a bath, while the primary and secondary suites are located upstairs. Bathrooms are beautifully appointed, each with fixed rain and hand-held sprays, and the primary suite includes the added luxury of heated floors. Additional highlights encompass owned solar panels, a rare attached 3-car garage, and potential for a pool and Accessory Dwelling Unit. The home's proximity to the town center and acclaimed Woodside School completes the picture.
Location
State CA
County San Mateo
Area 699 - Not Defined
Zoning R10025
Interior
Interior Features Walk-In Closet(s)
Heating Forced Air
Cooling Central Air
Flooring Wood
Fireplaces Type Family Room, Gas Starter
Fireplace Yes
Appliance Double Oven, Gas Cooktop, Disposal, Refrigerator
Exterior
Garage Spaces 3.0
Garage Description 3.0
View Y/N Yes
View Hills
Roof Type Composition
Porch Deck
Attached Garage Yes
Total Parking Spaces 3
Building
Lot Description Level
Story 1
Foundation Concrete Perimeter
Sewer Public Sewer
Water Public
New Construction No
Schools
School District Other
Others
Tax ID 073041180
Financing Cash
Special Listing Condition Standard
Read Less Info
Want to know what your home might be worth? Contact us for a FREE valuation!

Our team is ready to help you sell your home for the highest possible price ASAP

Bought with Deborah Kehrberg • Compass
Real Estate Consultant | License ID: 01971542
+1(562) 595-3264 | karen@iwakoshirealtor.com






