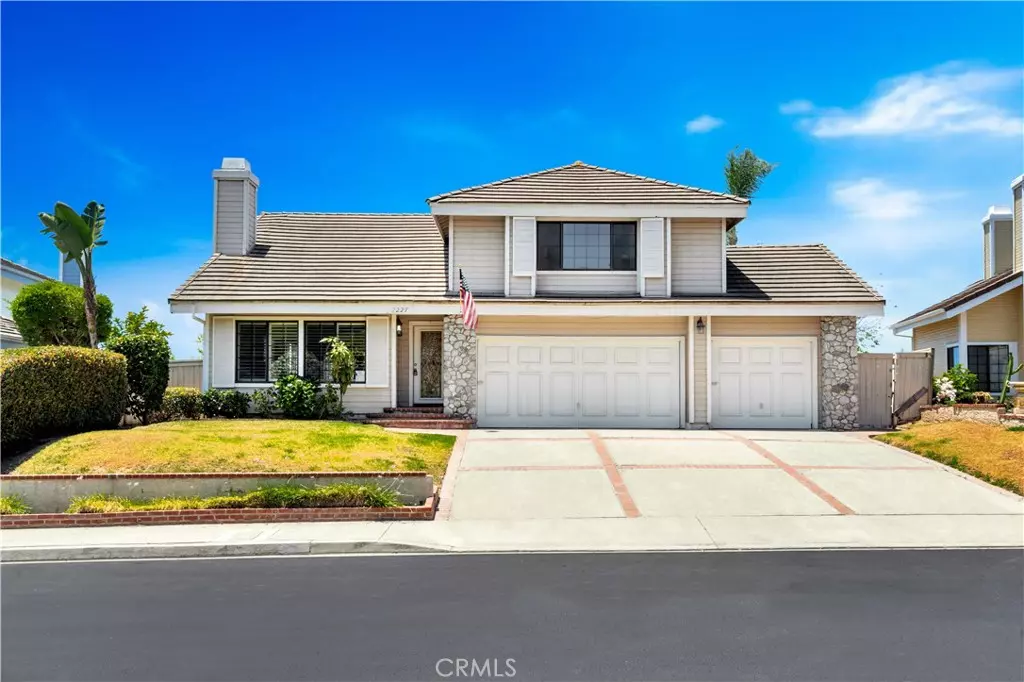$1,650,000
$1,774,999
7.0%For more information regarding the value of a property, please contact us for a free consultation.
3 Beds
3 Baths
2,247 SqFt
SOLD DATE : 08/08/2024
Key Details
Sold Price $1,650,000
Property Type Single Family Home
Sub Type Single Family Residence
Listing Status Sold
Purchase Type For Sale
Square Footage 2,247 sqft
Price per Sqft $734
Subdivision Highland Light Estates (Hle)
MLS Listing ID OC24135435
Sold Date 08/08/24
Bedrooms 3
Full Baths 2
Half Baths 1
Condo Fees $133
Construction Status Fixer
HOA Fees $44/qua
HOA Y/N Yes
Year Built 1984
Lot Size 0.281 Acres
Property Description
Welcome to Highland Light Estates in Marblehead, a prestigious guard-gated community offering a stunning two-story residence with breathtaking Pacific Ocean views. This home features three bedrooms, three baths, and sits on a generous 12,225 sqft lot, blending comfort with style.
Set on an easy-care level lot, the home boasts impressive curb appeal and privacy. Inside, vaulted ceilings accentuate the open floor plan, complemented by ocean views that greet you upon entry. The kitchen and nook area flow seamlessly to a side patio, perfect for al fresco dining and enjoying the scenic backdrop.
The primary suite includes a vaulted ceiling and a sliding glass door leading to a spacious balcony with views of the Pacific Ocean, Catalina, and San Clemente Islands. Outside, expansive wrap-around patios amidst greenery offer ideal spots for relaxation and sunset views from the in-ground spa.
Conveniently located near San Clemente's village, residents can enjoy fine dining, shopping, coastal trails, Dana Point Harbor, and renowned beaches like Trestles and Doheny. This home provides the ultimate in coastal living experience.
Location
State CA
County Orange
Area Mh - Marblehead
Zoning R-1
Interior
Interior Features Separate/Formal Dining Room, Sunken Living Room, Unfurnished, All Bedrooms Up
Heating Central, Natural Gas
Cooling Central Air
Flooring Vinyl, Wood
Fireplaces Type Family Room, Gas Starter, Living Room
Fireplace Yes
Appliance Dishwasher, Gas Water Heater
Laundry In Garage
Exterior
Parking Features Direct Access, Garage Faces Front, Garage
Garage Spaces 3.0
Garage Description 3.0
Fence Wood, Wrought Iron
Pool None
Community Features Sidewalks, Gated
Utilities Available Natural Gas Connected, Sewer Connected, Water Connected
Amenities Available Management, Guard
View Y/N Yes
View Catalina, Coastline, Ocean
Roof Type Concrete
Porch Deck, Patio
Attached Garage Yes
Total Parking Spaces 3
Private Pool No
Building
Lot Description Lawn, Sprinkler System
Story 2
Entry Level Two
Sewer Public Sewer
Water Public
Architectural Style Contemporary
Level or Stories Two
New Construction No
Construction Status Fixer
Schools
School District Capistrano Unified
Others
HOA Name Marblehead
Senior Community No
Tax ID 67907314
Security Features Gated with Guard,Gated Community
Acceptable Financing Cash, Cash to New Loan
Listing Terms Cash, Cash to New Loan
Financing Cash
Special Listing Condition Real Estate Owned
Read Less Info
Want to know what your home might be worth? Contact us for a FREE valuation!

Our team is ready to help you sell your home for the highest possible price ASAP

Bought with Kai Andersen • Kai Andersen, Broker
Real Estate Consultant | License ID: 01971542
+1(562) 595-3264 | karen@iwakoshirealtor.com






