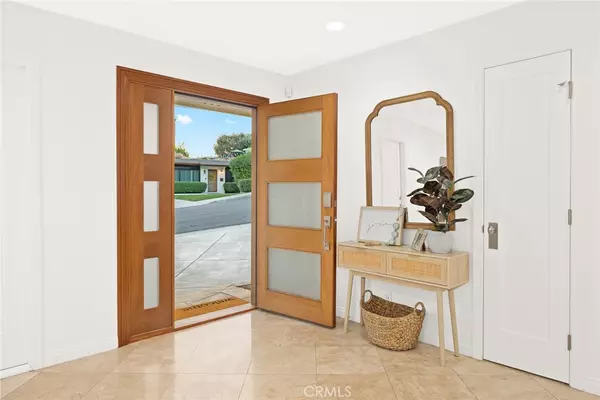$1,430,000
$1,388,000
3.0%For more information regarding the value of a property, please contact us for a free consultation.
3 Beds
3 Baths
1,841 SqFt
SOLD DATE : 08/06/2024
Key Details
Sold Price $1,430,000
Property Type Single Family Home
Sub Type Single Family Residence
Listing Status Sold
Purchase Type For Sale
Square Footage 1,841 sqft
Price per Sqft $776
MLS Listing ID WS24136646
Sold Date 08/06/24
Bedrooms 3
Full Baths 2
Half Baths 1
Construction Status Additions/Alterations,Updated/Remodeled,Turnkey
HOA Y/N No
Year Built 1953
Lot Size 10,275 Sqft
Lot Dimensions Assessor
Property Description
**Stunning Turnkey Home with Serene retreat and Panoramic Views**
Discover a true treasure nestled in the heart of Monterey Park, CA, where unassuming charm meets exceptional beauty. This 3-bedroom, 3 bathroom residence boasts a captivating blend of serene privacy and breathtaking views.
Upon entering, you are greeted by an inviting living space that effortlessly combines modern elegance with cozy warmth. The open layout flows seamlessly into an updated kitchen adorned with sleek countertops, perfect for culinary enthusiasts and entertainers alike.
Beyond its stylish interiors, this home unveils an outdoor sanctuary unlike any other. Step outside to a sprawling patio area enveloped by lush greenery, leading to a sparkling pool that promises endless relaxation and enjoyment under the California sun.
Located in a tranquil neighborhood yet conveniently close to urban amenities, this property offers the best of both worlds. Whether you seek peaceful seclusion or vibrant community life, this hidden gem in Monterey Park offers a rare opportunity to experience luxury living at its finest.
Property Highlights: Copper plumbing and new gas lines-hardwired security cameras-water filtration system- built in speakers-updated kitchen
Location
State CA
County Los Angeles
Area 641 - Monterey Park
Zoning MPR1YY
Rooms
Other Rooms Shed(s)
Main Level Bedrooms 3
Interior
Interior Features Breakfast Bar, Separate/Formal Dining Room, Eat-in Kitchen, Open Floorplan, Phone System, Quartz Counters, Recessed Lighting, Wired for Data, Wired for Sound, All Bedrooms Down, Bedroom on Main Level, Instant Hot Water, Main Level Primary, Primary Suite, Walk-In Closet(s)
Heating Central, Forced Air, Fireplace(s), Natural Gas
Cooling Central Air, Electric
Flooring Tile, Wood
Fireplaces Type Gas Starter, Living Room
Fireplace Yes
Appliance Dishwasher, Disposal, Gas Oven, Gas Range, Gas Water Heater, Microwave, Refrigerator, Range Hood, Vented Exhaust Fan, Water To Refrigerator, Water Heater, Dryer
Laundry Gas Dryer Hookup, Laundry Room
Exterior
Exterior Feature Rain Gutters, Fire Pit
Parking Features Door-Single, Garage, Garage Door Opener, One Space, Garage Faces Side
Garage Spaces 2.0
Garage Description 2.0
Fence Excellent Condition, Privacy, Wood
Pool Black Bottom, In Ground, Private, Salt Water
Community Features Biking, Curbs, Park, Suburban, Sidewalks
Utilities Available Cable Connected, Electricity Connected, Natural Gas Connected, Phone Connected, Sewer Connected, Water Connected
View Y/N Yes
View City Lights, Hills, Neighborhood, Panoramic, Pool
Accessibility Safe Emergency Egress from Home
Porch Concrete, Covered, Open, Patio
Attached Garage Yes
Total Parking Spaces 2
Private Pool Yes
Building
Lot Description 0-1 Unit/Acre, Sprinklers In Rear, Sprinklers In Front, Lawn, Landscaped, Sprinklers Timer, Sprinklers On Side, Sprinkler System
Story 1
Entry Level One
Sewer Public Sewer
Water Public
Architectural Style Ranch
Level or Stories One
Additional Building Shed(s)
New Construction No
Construction Status Additions/Alterations,Updated/Remodeled,Turnkey
Schools
School District Montebello Unified
Others
Senior Community No
Tax ID 5263037003
Security Features Prewired,Security System,Closed Circuit Camera(s),Carbon Monoxide Detector(s),Smoke Detector(s)
Acceptable Financing Cash, Cash to New Loan, FHA, VA Loan
Listing Terms Cash, Cash to New Loan, FHA, VA Loan
Financing Conventional
Special Listing Condition Standard
Read Less Info
Want to know what your home might be worth? Contact us for a FREE valuation!

Our team is ready to help you sell your home for the highest possible price ASAP

Bought with AARON MANZA • KELLER WILLIAMS PREMIER PROPER
Real Estate Consultant | License ID: 01971542
+1(562) 595-3264 | karen@iwakoshirealtor.com





