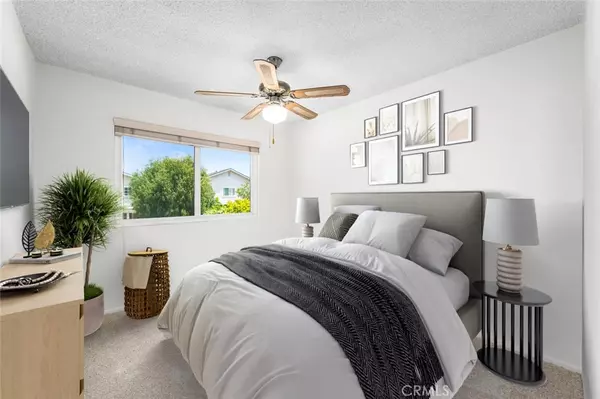$1,217,500
$1,199,000
1.5%For more information regarding the value of a property, please contact us for a free consultation.
3 Beds
2 Baths
2,009 SqFt
SOLD DATE : 07/29/2024
Key Details
Sold Price $1,217,500
Property Type Single Family Home
Sub Type Single Family Residence
Listing Status Sold
Purchase Type For Sale
Square Footage 2,009 sqft
Price per Sqft $606
MLS Listing ID OC24119168
Sold Date 07/29/24
Bedrooms 3
Full Baths 2
HOA Y/N No
Year Built 1973
Lot Size 5,688 Sqft
Property Description
Discover your dream home in College Park, complete with a resort-style pool and jacuzzi. This inviting residence features 3 bedrooms, 2 bathrooms, and a spacious bonus room. The highly sought-after first-floor bedroom and walk-in closet adds to its appeal. Recently updated with fresh paint and new carpet throughout. New vinyl plank flooring in the upstairs bathroom. The home also showcases hardwood floors in the entryway and hallways leading to the kitchen area and bedroom and bath. Lots of natural light enhances the airy ambiance throughout the home. Upgraded dual-pane windows and a sliding glass door also contribute to its energy efficiency. The expansive front courtyard is perfect for lounging during a sunrise or sunset. Additionally, the homes setback allows this home ample back yard space for entertaining, a rare complement with pool homes. The home is situated in a neighborhood with award-winning schools adding to its desirability. Home includes a 2-car attached garage with full-width overhead storage, ensuring ample space for vehicles and belongings. This home is priced competitively and awaiting your finishing touches! Conveniently located just minutes away from the 405, 22, 605 and 91 freeways, the property provides easy commuting options. Minutes away from Knotts Berry farm and Disneyland amusement parks and local beaches. Home is centrally located between LAX, Long Beach Airport, LAX, and John Wayne Airport.
Location
State CA
County Orange
Area 57 - Cypress N Of Orangewood, S Of Katella
Rooms
Main Level Bedrooms 1
Interior
Interior Features Ceiling Fan(s), Cathedral Ceiling(s), Separate/Formal Dining Room, Eat-in Kitchen, High Ceilings, Bedroom on Main Level, Jack and Jill Bath, Walk-In Closet(s)
Heating Central
Cooling None
Flooring Carpet, Tile, Vinyl, Wood
Fireplaces Type Living Room
Fireplace Yes
Appliance Double Oven, Dishwasher, Electric Cooktop
Laundry In Garage
Exterior
Exterior Feature Awning(s)
Parking Features Direct Access, Door-Single, Driveway, Garage Faces Front, Garage, Garage Door Opener
Garage Spaces 2.0
Garage Description 2.0
Fence Block
Pool Heated, In Ground, Private
Community Features Biking, Curbs, Gutter(s), Street Lights, Sidewalks
Utilities Available Cable Available, Electricity Connected, Natural Gas Connected, Phone Available, Water Connected
View Y/N No
View None
Roof Type Tile
Porch Concrete, Covered, Front Porch, Open, Patio
Attached Garage Yes
Total Parking Spaces 2
Private Pool Yes
Building
Lot Description Rectangular Lot
Story 2
Entry Level Two
Sewer Public Sewer
Water Public
Architectural Style Spanish
Level or Stories Two
New Construction No
Schools
School District Anaheim Union High
Others
Senior Community No
Tax ID 22412510
Acceptable Financing Cash, Cash to New Loan, Conventional, FHA, Fannie Mae, Freddie Mac, VA Loan
Listing Terms Cash, Cash to New Loan, Conventional, FHA, Fannie Mae, Freddie Mac, VA Loan
Financing FHA
Special Listing Condition Standard, Trust
Read Less Info
Want to know what your home might be worth? Contact us for a FREE valuation!

Our team is ready to help you sell your home for the highest possible price ASAP

Bought with Scot Campbell • Coldwell Banker-Campbell Rltrs
Real Estate Consultant | License ID: 01971542
+1(562) 595-3264 | karen@iwakoshirealtor.com






