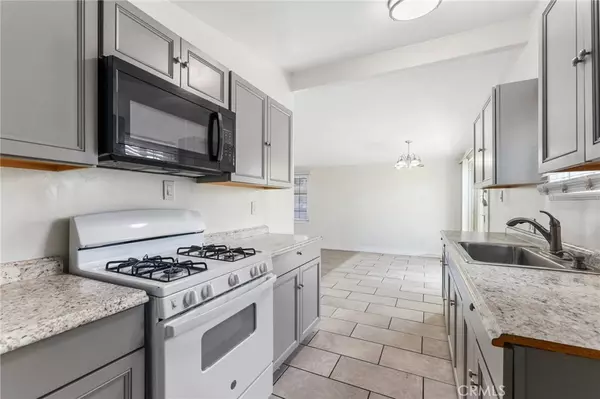$600,000
$599,889
For more information regarding the value of a property, please contact us for a free consultation.
3 Beds
2 Baths
1,000 SqFt
SOLD DATE : 07/26/2024
Key Details
Sold Price $600,000
Property Type Single Family Home
Sub Type Single Family Residence
Listing Status Sold
Purchase Type For Sale
Square Footage 1,000 sqft
Price per Sqft $600
MLS Listing ID WS24120749
Sold Date 07/26/24
Bedrooms 3
Full Baths 1
Half Baths 1
HOA Y/N No
Year Built 1954
Lot Size 6,743 Sqft
Property Description
Welcome to the lovely city of Ontario! This charming 3-bedroom, 1 & 1/2-bathroom residence offers the perfect blend of comfort and convenience. Step inside to discover a newer kitchen, countertops and updated bathrooms. Laminate wood flooring flows seamlessly throughout, complemented by natural light creating a bright and airy ambiance, spacious living room and formal dining area, perfect for hosting gatherings, laundry facilities in the kitchen, adding to the home's practicality and convenience. Enjoy outdoor living to the fullest with a great-sized front and back yard, providing plenty of space for relaxation and entertaining. Plus, with the potential for an ADU. Gated fencing and ample parking in the driveway, making this home truly move-in ready. Conveniently located close to shopping centers, Ontario Mills Mall, parks, schools, churches, public transportation, and major freeways. Don't miss this opportunity ! make your dream home a reality
Location
State CA
County San Bernardino
Area 686 - Ontario
Rooms
Main Level Bedrooms 3
Interior
Interior Features All Bedrooms Down
Heating Wall Furnace
Cooling Wall/Window Unit(s)
Fireplaces Type None
Fireplace No
Appliance Gas Range
Laundry In Kitchen
Exterior
Garage Spaces 1.0
Garage Description 1.0
Pool None
Community Features Sidewalks
View Y/N No
View None
Attached Garage Yes
Total Parking Spaces 1
Private Pool No
Building
Lot Description Back Yard, Flag Lot, Front Yard, Street Level
Story 1
Entry Level One
Sewer Public Sewer
Water Public
Level or Stories One
New Construction No
Schools
School District Chaffey Joint Union High
Others
Senior Community No
Tax ID 1010453060000
Acceptable Financing Cash, Cash to New Loan, FHA, VA Loan
Listing Terms Cash, Cash to New Loan, FHA, VA Loan
Financing Conventional
Special Listing Condition Standard
Read Less Info
Want to know what your home might be worth? Contact us for a FREE valuation!

Our team is ready to help you sell your home for the highest possible price ASAP

Bought with Ning Wang • Your Home Sold Guranteed Rlty.
Real Estate Consultant | License ID: 01971542
+1(562) 595-3264 | karen@iwakoshirealtor.com






