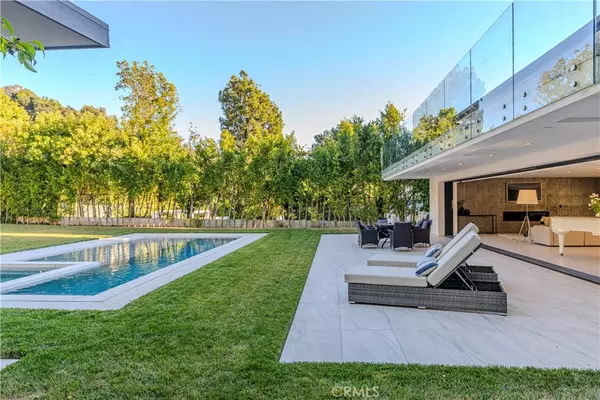$5,120,000
$5,995,000
14.6%For more information regarding the value of a property, please contact us for a free consultation.
5 Beds
6 Baths
4,924 SqFt
SOLD DATE : 07/25/2024
Key Details
Sold Price $5,120,000
Property Type Single Family Home
Sub Type Single Family Residence
Listing Status Sold
Purchase Type For Sale
Square Footage 4,924 sqft
Price per Sqft $1,039
MLS Listing ID PF23204690
Sold Date 07/25/24
Bedrooms 5
Full Baths 6
Condo Fees $604
HOA Fees $201/qua
HOA Y/N Yes
Year Built 1978
Lot Size 0.420 Acres
Property Description
Welcome to Benedict Hills Estates Community on Mulholland Dr. in Beverly Hills. This exclusive enclave showcases a harmonious blend of architectural styles and meticulously manicured landscapes. Previously listed in 2015 after 36 years, this traditional 70's home was transformed in 2018 into a sophisticated modern open floorplan embodying California living.
The property features a striking curb appeal, 40' Fleetwood automatic sliders, gourmet granite countertop island kitchen, Italian Scavolini cabinets, main floor living space ideal for indoor-outdoor entertaining, ensuite guest bedroom, office, and more. The backyard includes an in-ground infinity edge pool and spa with an adjacent custom outdoor kitchen.
Upstairs, three ensuite bedrooms with walk-in closets await, with the option to upgrade to a luxurious primary suite offering a Japanese soaker tub, shower, dual vanity sinks, walk-in closet, and private balcony. A three-car garage with an electric charger outlet completes the property. Explore the limitless possibilities for your lifestyle in this exceptional home.
Location
State CA
County Los Angeles
Area C02 - Beverly Hills Post Office
Zoning LARE20
Rooms
Main Level Bedrooms 1
Interior
Interior Features Built-in Features, Granite Counters, Open Floorplan, Pantry, Recessed Lighting, Storage, Smart Home, Wired for Sound, All Bedrooms Up, Bedroom on Main Level, Primary Suite, Utility Room, Walk-In Pantry, Walk-In Closet(s)
Heating Central
Cooling Central Air
Fireplaces Type Bath, Family Room, Gas, Primary Bedroom
Fireplace Yes
Laundry Common Area, Upper Level
Exterior
Garage Spaces 3.0
Garage Description 3.0
Pool Heated, Infinity, In Ground, Private
Community Features Street Lights, Sidewalks
Amenities Available Other
View Y/N Yes
View Trees/Woods
Attached Garage Yes
Total Parking Spaces 3
Private Pool Yes
Building
Lot Description 0-1 Unit/Acre, Sprinklers In Rear, Sprinklers In Front
Story 2
Entry Level Two
Sewer Public Sewer
Water Public
Level or Stories Two
New Construction No
Schools
School District Beverly Hills Unified
Others
HOA Name BENEDICT HILLS ESTATES ASSOCIATION
Senior Community No
Tax ID 4385001008
Acceptable Financing Cash, Cash to New Loan
Listing Terms Cash, Cash to New Loan
Financing Cash
Special Listing Condition Standard
Read Less Info
Want to know what your home might be worth? Contact us for a FREE valuation!

Our team is ready to help you sell your home for the highest possible price ASAP

Bought with Nan Huang • Pinnacle Real Estate Group
Real Estate Consultant | License ID: 01971542
+1(562) 595-3264 | karen@iwakoshirealtor.com






