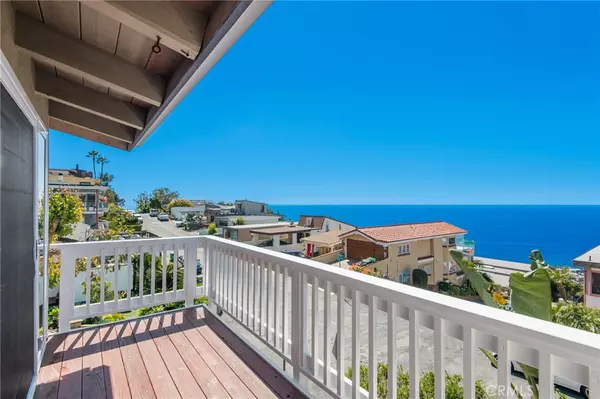$2,195,000
$2,195,000
For more information regarding the value of a property, please contact us for a free consultation.
3 Beds
3 Baths
1,759 SqFt
SOLD DATE : 07/25/2024
Key Details
Sold Price $2,195,000
Property Type Single Family Home
Sub Type Single Family Residence
Listing Status Sold
Purchase Type For Sale
Square Footage 1,759 sqft
Price per Sqft $1,247
Subdivision Arch Beach Heights (Abh)
MLS Listing ID LG24051974
Sold Date 07/25/24
Bedrooms 3
Full Baths 2
Half Baths 1
Construction Status Updated/Remodeled
HOA Y/N No
Year Built 1967
Lot Size 2,500 Sqft
Property Description
A corner lot location in the heart of Arch Beach Heights with panoramic ocean, Catalina Island, and city views. This charming three-bedroom, two-and-a-half-bathroom home spans approximately 1,759 square feet of living space and is positioned on a sloped, approximately 2,500-square-foot lot. The main level features a bright, double-height living area with wood flooring, a dramatic beamed slanted ceiling, and a fireplace - perfect space for gatherings and appreciation of the breezes year-round. The wall of windows and balcony, which spans nearly the entire length of the home, allow for enjoyment of the ocean views. An updated and functional galley-style kitchen with double ovens and butcher block countertops connects this space with the secondary living/dining area with built-in cabinetry and an interior patio which allows for convenient access between the home and the two-car garage. The primary bedroom takes up the entirety of the upper level. Airy and private, this large suite features a balcony and an updated bathroom with a walk-in closet. On the lowest level, the second of the home's primary bedrooms offers access to the outside, an ocean-view deck, and a fireplace. This floor is also comprised of a kitchenette and could efficiently function as an independent living level, with a third bedroom and a bathroom. Great Laguna Beach location and architectural charm!
Location
State CA
County Orange
Area Lv - Laguna Village
Zoning R-1
Interior
Interior Features Beamed Ceilings, Built-in Features, Balcony, Separate/Formal Dining Room, High Ceilings, Storage, Tile Counters, Galley Kitchen, Multiple Primary Suites, Primary Suite, Walk-In Closet(s)
Heating Central
Cooling Wall/Window Unit(s)
Flooring Carpet, Tile, Wood
Fireplaces Type Living Room, See Remarks
Fireplace Yes
Appliance Built-In Range, Double Oven, Gas Range, Microwave, Refrigerator
Laundry Inside
Exterior
Parking Features Door-Multi, Garage, Garage Faces Side, On Street
Garage Spaces 2.0
Garage Description 2.0
Pool None
Community Features Mountainous, Urban
Utilities Available Electricity Connected, Natural Gas Connected, Water Connected
View Y/N Yes
View Catalina, City Lights, Neighborhood, Ocean
Porch Covered, Deck, Patio
Attached Garage Yes
Total Parking Spaces 2
Private Pool No
Building
Lot Description Corner Lot
Story 3
Entry Level Three Or More
Sewer Public Sewer
Water Public
Architectural Style Custom
Level or Stories Three Or More
New Construction No
Construction Status Updated/Remodeled
Schools
School District Laguna Beach Unified
Others
Senior Community No
Tax ID 64441312
Acceptable Financing Cash, Cash to New Loan, Conventional
Listing Terms Cash, Cash to New Loan, Conventional
Financing Cash to New Loan
Special Listing Condition Standard
Read Less Info
Want to know what your home might be worth? Contact us for a FREE valuation!

Our team is ready to help you sell your home for the highest possible price ASAP

Bought with John Stanaland • DOUGLAS ELLIMAN OF CALIFORNIA, INC.
Real Estate Consultant | License ID: 01971542
+1(562) 595-3264 | karen@iwakoshirealtor.com






