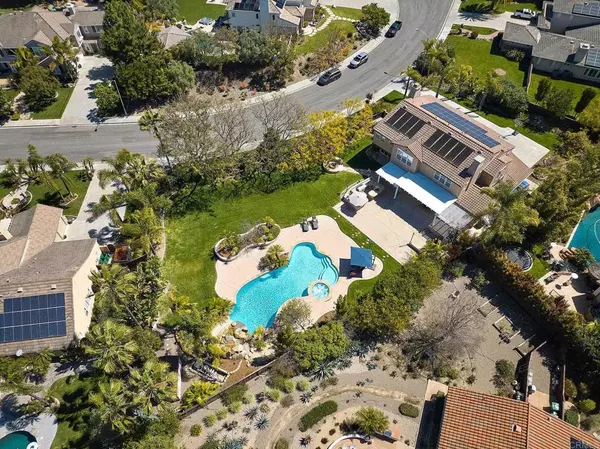$3,500,000
$3,595,000
2.6%For more information regarding the value of a property, please contact us for a free consultation.
5 Beds
5 Baths
4,007 SqFt
SOLD DATE : 07/23/2024
Key Details
Sold Price $3,500,000
Property Type Single Family Home
Sub Type Single Family Residence
Listing Status Sold
Purchase Type For Sale
Square Footage 4,007 sqft
Price per Sqft $873
MLS Listing ID NDP2402787
Sold Date 07/23/24
Bedrooms 5
Full Baths 4
Half Baths 1
Condo Fees $299
Construction Status Updated/Remodeled,Turnkey
HOA Fees $299/mo
HOA Y/N Yes
Year Built 2000
Lot Size 0.630 Acres
Property Description
Absolutely stunning cul de sac home loaded with upgrades in the prestigious community of The Ranch! Located on a sprawling .63 acre lot, this casually elegant residence offers the perfect floorplan with 5 bedrooms, an office, and expansive bonus room. The designer done kitchen was remodeled to perfection with full height cabinetry, quartz counters, custom oversized hood, and top of the line appliances including a Thermador 60” double oven/stove and Subzero refrigerator. The stunning kitchen seamlessly flows into a wonderful dining area and fabulous family room. On the other side of the kitchen is a private office ideal for those working from home. It features loads of built in storage and a slider to the backyard. The luxurious primary suite features dual sinks, a vanity area, soaking tub, and a huge walk in closet. The upstairs includes three more generously sized bedrooms, two bathrooms, a charming balcony, and a bonus room that is perfect for an upstairs family room or play room. Step outside to the magnificent resort like yard with every amenity imaginable – sparkling pool and spa with waterslide, sunken fireplace seating area, built in BBQ and bar, covered patio, cozy firepit, outdoor shower, and massive grassy play area. A bedroom with direct access to the yard and redone bathroom are conveniently located on the main level. Other features of the home include owned 9.4KW solar on NEM 1.0, gorgeous wood floors, new stair railings, redone powder room, 3 car garage, and upstairs laundry room. Students attend top rated Encinitas/San Dieguito schools. Just minutes to beautiful beaches, delicious restaurants, fantastic shopping, and world class golf. Truly Southern California living at its best!
Location
State CA
County San Diego
Area 92009 - Carlsbad
Zoning R-1:SINGLE FAM-RES
Rooms
Other Rooms Shed(s)
Main Level Bedrooms 1
Interior
Interior Features Eat-in Kitchen, See Remarks, Bedroom on Main Level, Walk-In Closet(s)
Heating Central
Cooling Central Air, Dual
Flooring Tile, Wood
Fireplaces Type Living Room, Outside
Fireplace Yes
Appliance 6 Burner Stove, Barbecue, Double Oven, Dishwasher, Gas Cooking, Disposal, Gas Oven, Gas Water Heater, Microwave, Refrigerator
Laundry Laundry Room
Exterior
Exterior Feature Barbecue
Parking Features Driveway, Garage
Garage Spaces 3.0
Garage Description 3.0
Pool Gas Heat, Private
Community Features Street Lights, Sidewalks
View Y/N No
View None
Porch Concrete
Attached Garage Yes
Total Parking Spaces 3
Private Pool Yes
Building
Lot Description Cul-De-Sac, Front Yard, Lawn, Yard
Story 2
Entry Level Two
Level or Stories Two
Additional Building Shed(s)
Construction Status Updated/Remodeled,Turnkey
Schools
School District San Dieguito Union
Others
HOA Name Walters Managment
Senior Community No
Tax ID 2645011600
Acceptable Financing Cash, Conventional, FHA, VA Loan
Green/Energy Cert Solar
Listing Terms Cash, Conventional, FHA, VA Loan
Financing Cash
Special Listing Condition Standard
Read Less Info
Want to know what your home might be worth? Contact us for a FREE valuation!

Our team is ready to help you sell your home for the highest possible price ASAP

Bought with Tyson Lund • The Lund Team, Inc
Real Estate Consultant | License ID: 01971542
+1(562) 595-3264 | karen@iwakoshirealtor.com





