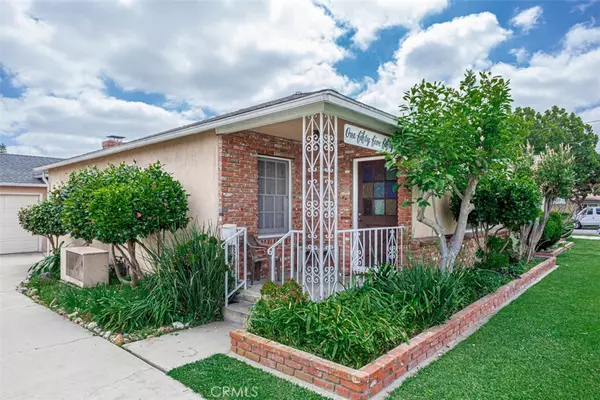$819,000
$749,900
9.2%For more information regarding the value of a property, please contact us for a free consultation.
3 Beds
2 Baths
1,592 SqFt
SOLD DATE : 07/18/2024
Key Details
Sold Price $819,000
Property Type Single Family Home
Sub Type Single Family Residence
Listing Status Sold
Purchase Type For Sale
Square Footage 1,592 sqft
Price per Sqft $514
MLS Listing ID PW24082748
Sold Date 07/18/24
Bedrooms 3
Full Baths 2
HOA Y/N No
Year Built 1948
Lot Size 7,283 Sqft
Property Description
First Time this Home Has Been Available In Nearly 50 Years…Don't Miss This Value-Add Opportunity...Take At Step Back Into The Simpler Times Of 1948 & Experience This Story Book Home On Tree Lined Street In Highly Sought After North Bellflower Neighborhood. Charming Walk & Porch Entry Welcomes You Home... 3 Bedroom / 2 Bath w/ An Impressive 1,592 Sq/Ft Flowing Floor Plan - Features Spacious Formal Living Room – Original Kitchen Complete w/ Vintage Roasting Oven - An Abundance Of Beautiful Clear Maple Cabinetry, Eat-In Kitchen Dining Plus A Separate Formal Dining Area - Huge Family Room w/ Stone Fireplace - Large Rear Yard w/Mature Landscaping & Fruit Trees - Expansive Covered Screened Porch Patio Space Perfect For Enjoying The Outdoors Year Round - Lush Front Yard - Large Primary Bedroom w/ Adjacent Bathroom - Two Additional Large Secondary Bedrooms - Second Full Bath - Separate Laundry/ Mud Room - There Is An Abundance Of Built-In Storage - Oversized Detached 2 Car Garage & Long Drive To Accommodate Your Extra Vehicles / RV / Toys / Etc. An Additional Large Studio / Office / Workshop / Storage Space At Rear Of Garage. Conveniently Close To Everything Location...Shopping, Dining, Entertainment, Transportation, & Award Winning Schools. Put This Home At The TOP Of To See List...YOU WILL NOT BE DISAPPOINTED!!!
Location
State CA
County Los Angeles
Area Rh - Bellflower N Of Alondra, E Of Bellflower
Zoning BFR1*
Rooms
Main Level Bedrooms 3
Interior
Interior Features All Bedrooms Down, Bedroom on Main Level, Main Level Primary, Workshop
Heating Central
Cooling Central Air
Fireplaces Type Family Room
Fireplace Yes
Laundry Laundry Room
Exterior
Garage Spaces 2.0
Garage Description 2.0
Pool None
Community Features Curbs, Gutter(s), Street Lights, Sidewalks, Urban
View Y/N Yes
View Neighborhood
Attached Garage Yes
Total Parking Spaces 2
Private Pool No
Building
Lot Description Back Yard, Lawn, Landscaped, Level, Rectangular Lot, Walkstreet, Yard
Story 1
Entry Level One
Sewer Public Sewer
Water Public
Level or Stories One
New Construction No
Schools
School District Bellflower Unified
Others
Senior Community No
Tax ID 6274025025
Acceptable Financing Cash, Cash to New Loan, Conventional, Fannie Mae, Freddie Mac, Submit
Listing Terms Cash, Cash to New Loan, Conventional, Fannie Mae, Freddie Mac, Submit
Financing Conventional
Special Listing Condition Probate Listing
Read Less Info
Want to know what your home might be worth? Contact us for a FREE valuation!

Our team is ready to help you sell your home for the highest possible price ASAP

Bought with Christy Di Leo • Compass
Real Estate Consultant | License ID: 01971542
+1(562) 595-3264 | karen@iwakoshirealtor.com






