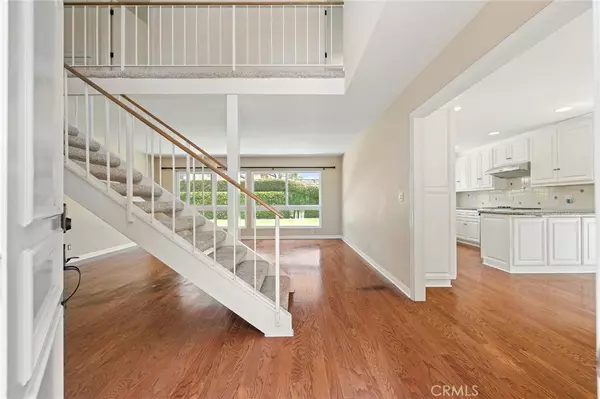$1,350,000
$1,250,000
8.0%For more information regarding the value of a property, please contact us for a free consultation.
4 Beds
3 Baths
2,424 SqFt
SOLD DATE : 07/18/2024
Key Details
Sold Price $1,350,000
Property Type Single Family Home
Sub Type Single Family Residence
Listing Status Sold
Purchase Type For Sale
Square Footage 2,424 sqft
Price per Sqft $556
MLS Listing ID PW24107578
Sold Date 07/18/24
Bedrooms 4
Full Baths 3
Construction Status Turnkey
HOA Y/N No
Year Built 1967
Lot Size 5,318 Sqft
Property Description
Nestled in a prime cul-de-sac location within Cerritos, this exquisite 4-bed, 3-bath single-family residence boasts a 3-car garage, epitomizing luxurious suburban living. Spanning approximately 2,424 square feet of living space on a serene 5,320 square foot lot, this residence offers both spaciousness and privacy. Step through the front door into a welcoming living room, perfect for hosting gatherings. Adjoining this space is a gourmet kitchen adorned with granite countertops, recessed lighting, and appliances that including a built-in oven and gas range/oven/hood, seamlessly flowing into the dining area. Unwind in the cozy family room featuring a charming fireplace, accompanied by a convenient guest half bathroom nearby. Ascend the stairs to discover the master suite, complete with its own luxurious bathroom featuring granite countertops and a newly tiled shower. Additionally, the upper level encompasses a full bath and three generously-sized bedrooms. Outside, revel in the tranquility of the secluded backyard boasting a perfect balance of lush grass and inviting hardscape, ideal for relaxation or outdoor gatherings. With its proximity to the renowned Cerritos Mall and an array of shopping and dining options, this home offers both luxury and convenience in one desirable package.
Location
State CA
County Los Angeles
Area Rd - Cerritos South Of 91 Frwy, W Of Norwalk
Zoning CERS5000
Interior
Interior Features Separate/Formal Dining Room, All Bedrooms Up
Heating Central
Cooling Central Air
Flooring Carpet, Tile, Wood
Fireplaces Type Family Room
Fireplace Yes
Appliance Dishwasher, Gas Range, Microwave, Refrigerator, Range Hood, Water Heater
Laundry In Garage
Exterior
Parking Features Door-Multi, Driveway Level, Garage Faces Front, Garage
Garage Spaces 3.0
Garage Description 3.0
Fence Block
Pool None
Community Features Curbs, Street Lights, Sidewalks
Utilities Available Sewer Connected, Water Connected
View Y/N No
View None
Roof Type Tile
Porch Concrete
Attached Garage Yes
Total Parking Spaces 3
Private Pool No
Building
Lot Description Level
Faces West
Story 2
Entry Level Two
Foundation Slab
Sewer Public Sewer
Water Public
Level or Stories Two
New Construction No
Construction Status Turnkey
Schools
Elementary Schools Juarez
Middle Schools Ross
School District Abc Unified
Others
Senior Community No
Tax ID 7033002017
Security Features Carbon Monoxide Detector(s),Smoke Detector(s)
Acceptable Financing Cash, Conventional, FHA, VA Loan
Listing Terms Cash, Conventional, FHA, VA Loan
Financing Conventional
Special Listing Condition Standard, Trust
Read Less Info
Want to know what your home might be worth? Contact us for a FREE valuation!

Our team is ready to help you sell your home for the highest possible price ASAP

Bought with Julie Tran • Keller Williams Pacific Estate
Real Estate Consultant | License ID: 01971542
+1(562) 595-3264 | karen@iwakoshirealtor.com






